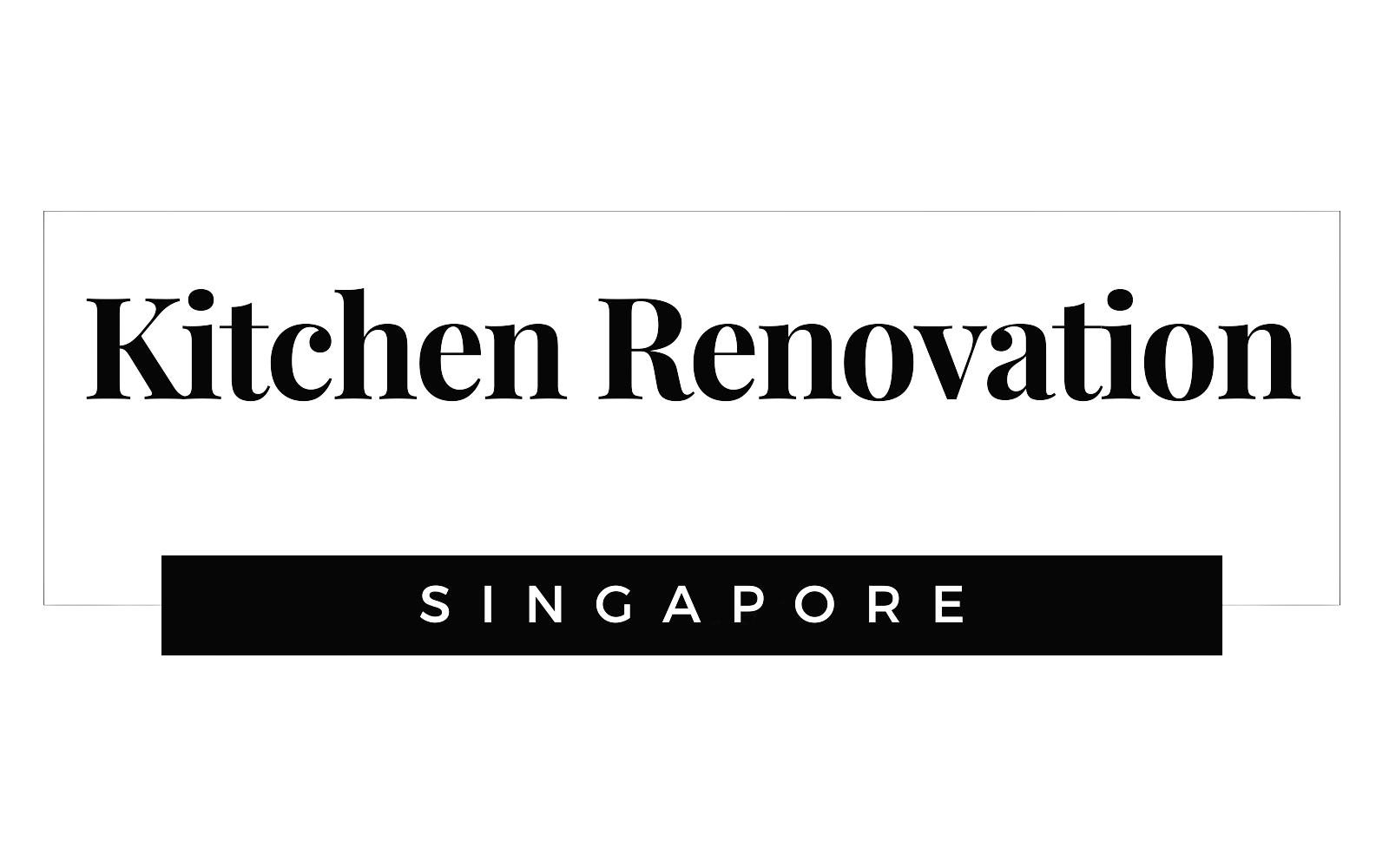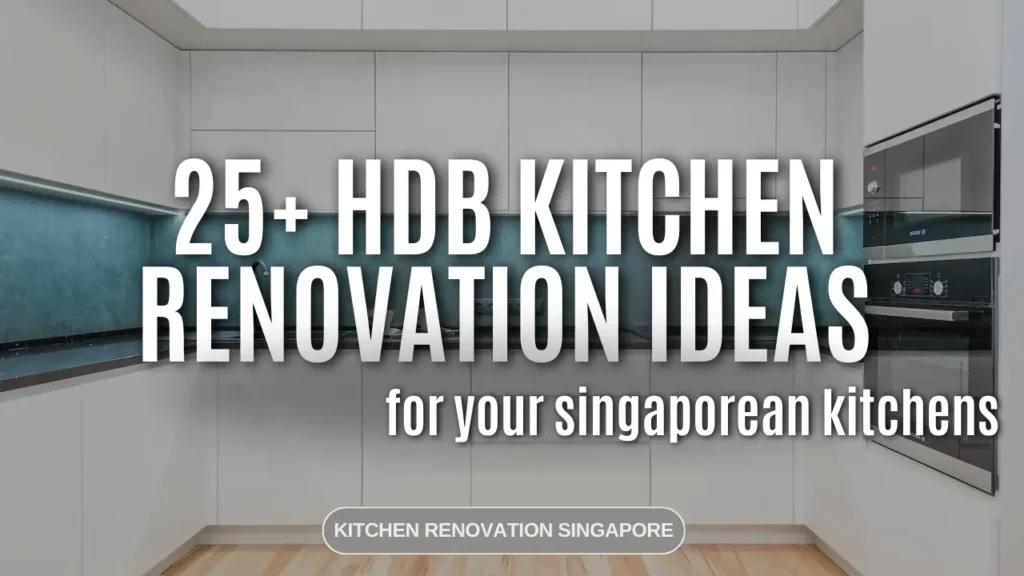
Looking to give your HDB kitchen a fresh new look but not sure where to start? With the HDB kitchen renovation in Singapore, the possibilities are endless – whether you opt for a full makeover or small tweaks to update your cooking space.
In this article, we’ll explore the latest HDB kitchen renovation ideas from interior designers and to make the most of your kitchen in a HDB resale or HDB BTO flat.
You may feel your current kitchen doesn’t optimally utilize the available space. Perhaps the layout makes cooking and prep work more difficult than it should be. Or maybe the countertops, cabinets, flooring or appliances are dated and ready for a refresh.
No matter your reasons for wanting to renovate your HDB kitchen in Singapore, the good news is that there are many budget-friendly options to transform it into a highly functional and visually appealing room you’ll be happy to cook in.
We’ll explore clever HDB kitchen renovation ideas, including DIY upgrades and full-scale remodels for your HDB 3-room, 4-room, or 5-room kitchen. This may involve tasks like knocking down walls or expanding the space.
So let’s explore how to make your hdb kitchen remodel a reality! Here are the latest trending ideas for efficiently laying out and stylishly designing your ideal cooking and dining space, sourced from the portfolios of professional Singapore HDB kitchen contractors and interior designers.
HDB Kitchen Renovation Ideas that you’ll definitely want to consider
1. Explore a Waterfall Edge Island
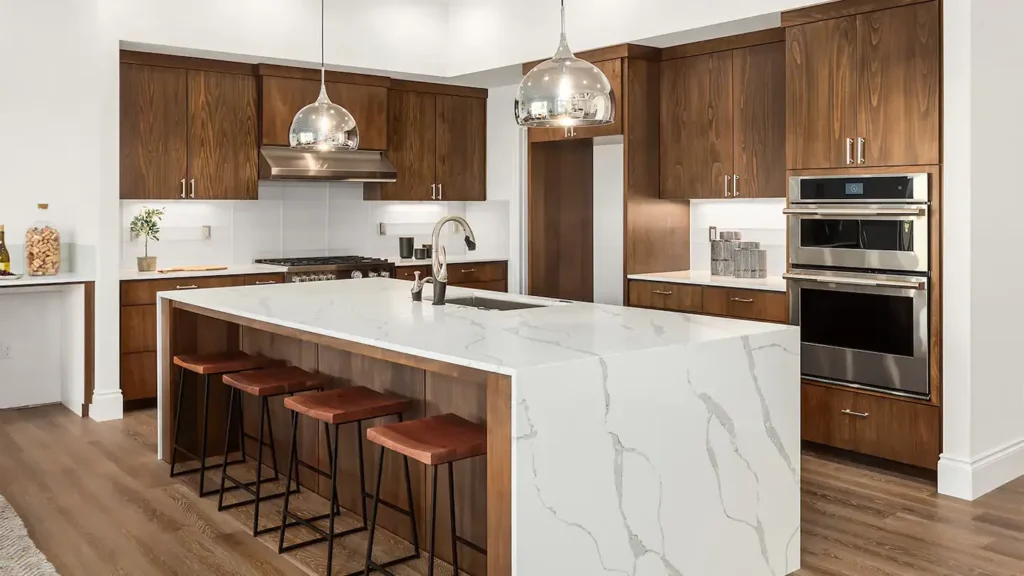
You can create a striking focal point in your HDB kitchen with a waterfall edge island. Opting for an island with a waterfall edge, where the countertop extends past the cabinetry, adds drama and visual interest. Choose a textured quartz or granite countertop to allow the edge treatment to really stand out.
Pair it with pendant or recessed lighting over the bar area to highlight the cascading stone. The waterfall island creates an inviting and sleek gathering spot in the kitchen, perfect for casual meals or entertaining.
This idea allows you to maximize your space while adding a contemporary, high-end look. With the right lighting and countertop material, the waterfall island can become a real showstopper.
2. Embrace minimalist design to the Fullest
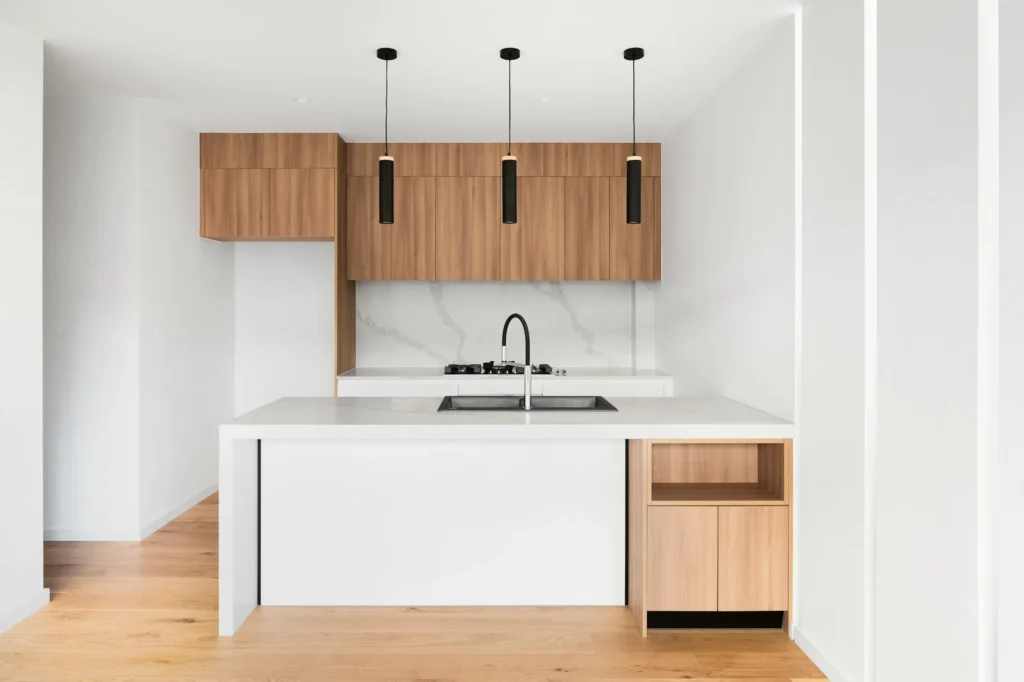
You may want to go all in on minimalism for your HDB kitchen remodel. Clean lines, ample white space, and functional simplicity can make your small kitchen appear more spacious. Focus on necessities like ample counter space and storage, then keep decor to a minimum.
For example, built-in cabinets with hidden handles provide discreet storage, while an apron-front sink lends modern flair without clutter. Stick to one or two muted colors to keep things feeling relaxed and airy.
When decorating, opt for one or two small accent pieces or wall prints instead of cluttering with accessories. Light woods, sleek metals, and white cabinetry lend to a minimalist look. Just ensure your renovation still allows you to store all your cooking essentials without feeling cramped. By fully embracing minimalism, you can enjoy the illusion of a larger kitchen.
3. Opt for Sleek, Dark Countertops
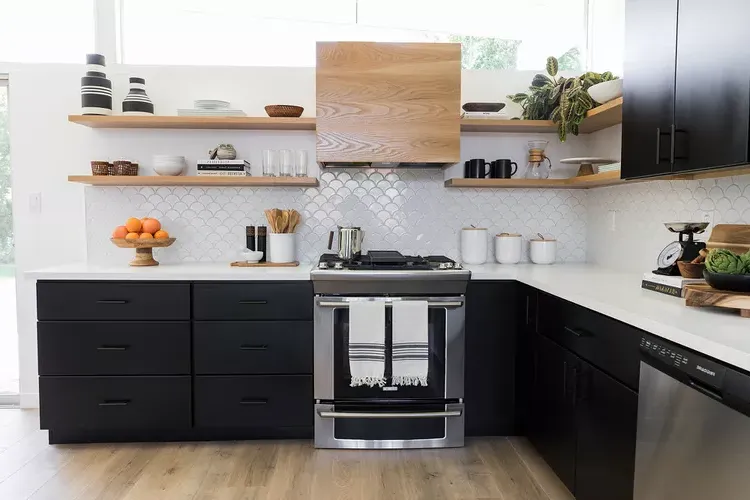
You may want to consider sleek, dark countertops like quartz or granite for your HDB kitchen remodeling. Dark countertops like black quartz or granite can create a stylish, contemporary look in your public housing kitchen. Going for darker tones makes a smaller HDB kitchen appear more spacious and feel less cluttered.
Sleek materials like quartz also make countertops easier to clean and maintain. Choosing darker quartz or granite countertops allows you to pair them nicely with lighter cabinets for contrast.
With more affordable HDB kitchen renovation packages now available, you can upgrade to luxurious countertops that suit your lifestyle and design taste. Quartz and granite surfaces resist scratches, stains and heat better for heavy kitchen use in your HDB flat. So for a fashionable, fuss-free kitchen renovation that maximizes your living space, install dark, seamless countertops.
4. Install open shelving for visual lightness and easy access
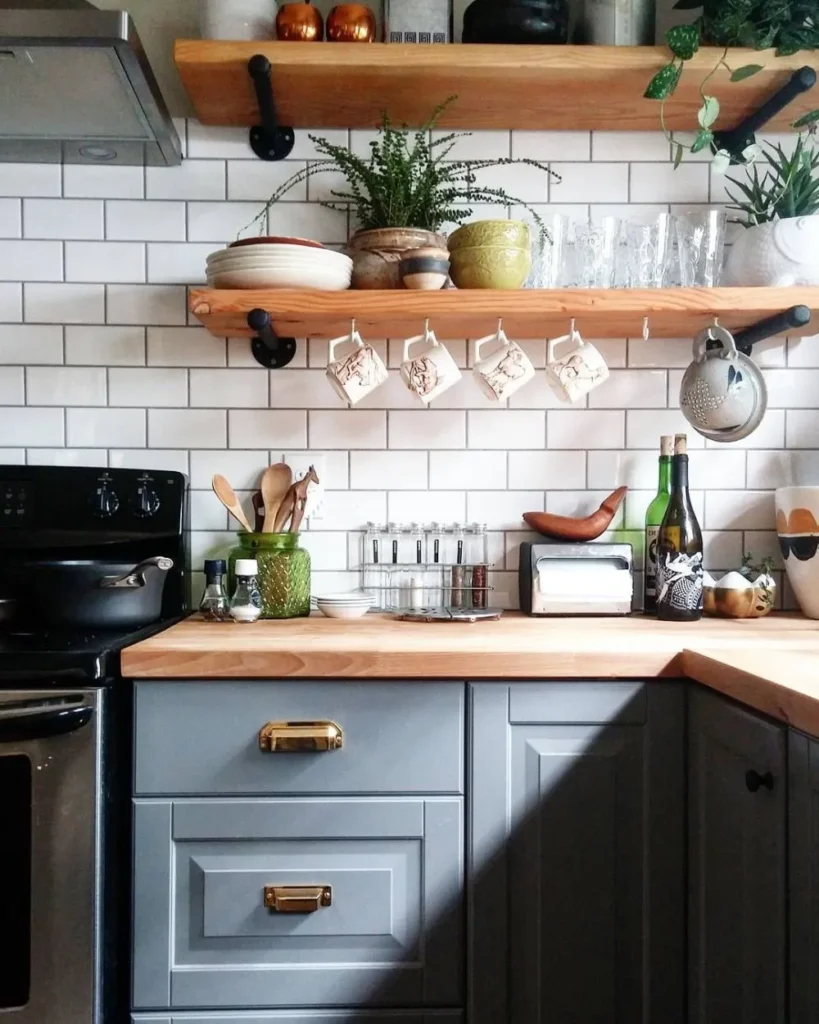
When planning your HDB kitchen renovation, consider installing open shelving to create a lighter and more open feel.
Going for open shelving is one of the most popular hdb kitchen renovation ideas, as it lends a clean and modern look while also being highly functional. You’ll love being able to easily see and access everything displayed on the shelves.
Opt for sturdy wooden or steel open shelves to complement your kitchen’s style. Mount them on the wall above the countertops or go for a free-standing shelving unit—either way, you’ll enjoy the visual lightness and convenience.
With open shelving, everyday items become decorative displays. Just be sure to store only attractive containers and frequently-used gadgets to maintain a decluttered look.
5. Use LED lights for an energy efficient, stylish look
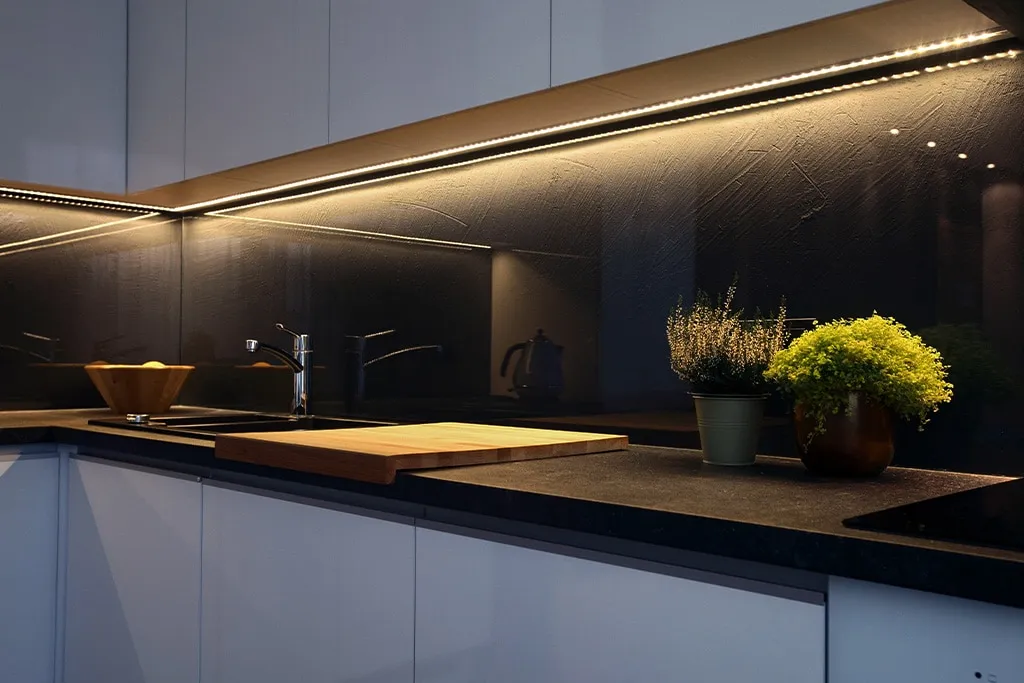
You should consider using LED lights for a stylish, energy-efficient lighting solution. Not only do LED lights use up to 80% less energy than traditional bulbs, but they also last longer, produce brighter light, and come in a wide range of colors and options to match your hdb kitchen renovation design aesthetic.
You can install LED strip lighting under cabinets for a modern accent, or spotlights over countertops for task lighting. Dimmer switches give you control over ambience. For a warm white or cool daylight tone, LED is the way to go.
With the right placement, LEDs can make your compact HDB kitchen feel more spacious and contemporary. They offer the perfect balance of style and efficiency for an urban kitchen. As you re-imagine your cooking space, let LED lighting set the mood and illuminate your vision.
6. Enhance with a Stylish Shiplap Backsplash
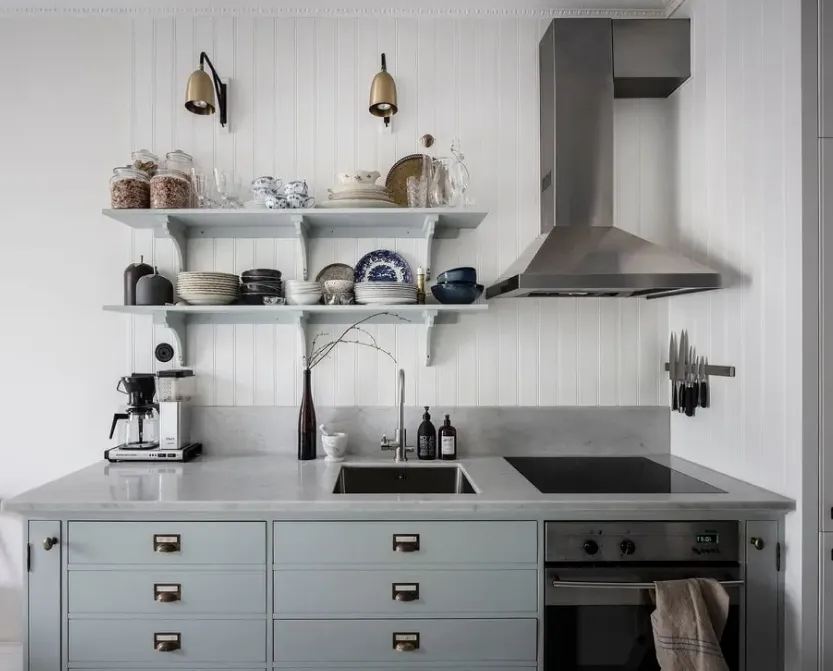
You can give your HDB kitchen renovation a stylish, rustic touch with a shiplap backsplash. Shiplap refers to boards with grooved edges that give a distinctive lined effect when joined together. Installing a shiplap backsplash behind your kitchen countertop and sink creates visual interest and adds warmth.
Choose a wood tone that complements your existing kitchen cabinets and floors. A medium-toned wood shiplap backsplash would pair nicely with sleek white upper and lower cabinets, for example. Accent with black metal fittings and hardware for an industrial vibe.
A shiplap backsplash is an easy and eye-catching upgrade that doesn’t require changing your entire kitchen layout or breaking the bank. Pair it with some open shelving, pendant lighting, and bar stool seating at the counter for an HDB kitchen with designer style.
7. Inject Vibrancy with Colorful Appliances
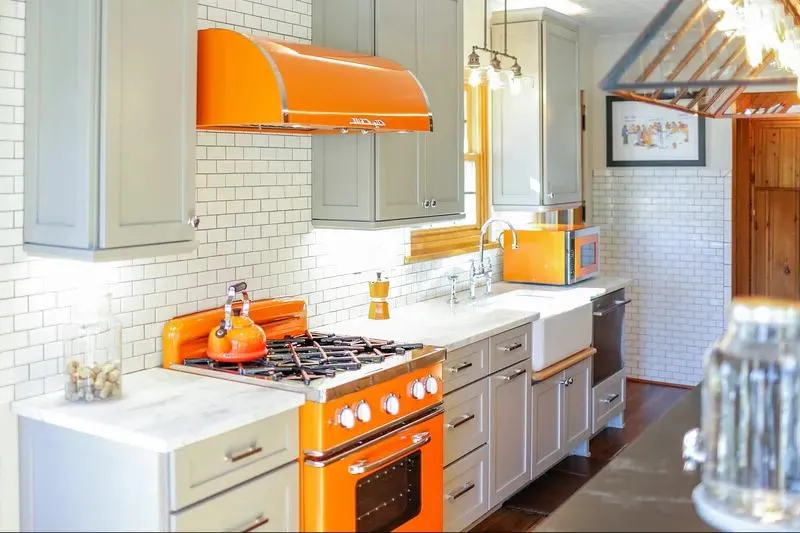
You can inject a fun and vibrant look in your HDB kitchen simply by opting for appliances in cheerful, splashy colors. Rather than the standard stainless steel or white, think about a candy apple red refrigerator or a sunny yellow oven range.
You’d be surprised at the uplifting difference it makes to go with these bolder appliance colors when renovating your HDB kitchen.
It’s an easy way to introduce pops of color that liven up the whole space.
Coordinate with smaller complementary-colored accents like light fixtures, floor tiles or backsplashes. With colorful appliances as your centerpiece, you’ll end up with an HDB kitchen that energizes you whenever you walk in.
8. Integrate a Mobile Island for Versatility
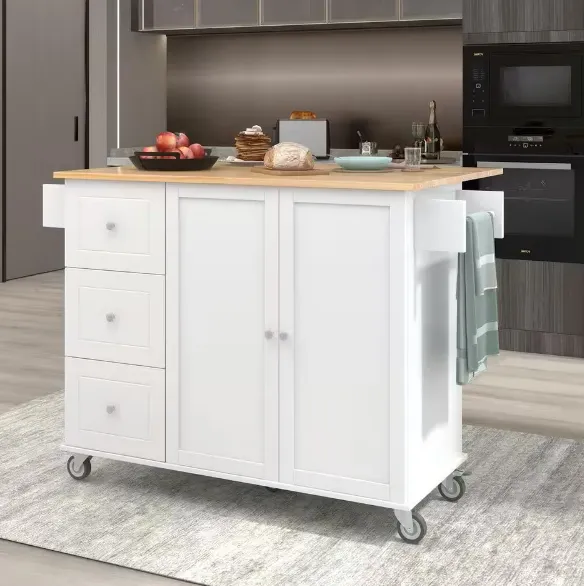
You may want to consider adding a mobile island during your HDB kitchen renovation for extra versatility. Installing a movable cart or island on wheels in the middle of your kitchen allows you to have additional countertop space and storage that you can easily shift around as needed. When not in use, simply roll the island to the side and out of the way.
When prepping multiple dishes or baking for a dinner party, roll it back for more usable surface area. You can even use it as a casual breakfast bar.
With some handy customization like hooks, racks, and drawers, your mobile island can be tailored to fit your storage needs. Going mobile is an adaptable and functional way to make the most of your HDB kitchen layout.
9. Maximize Space with Vertical Surfaces
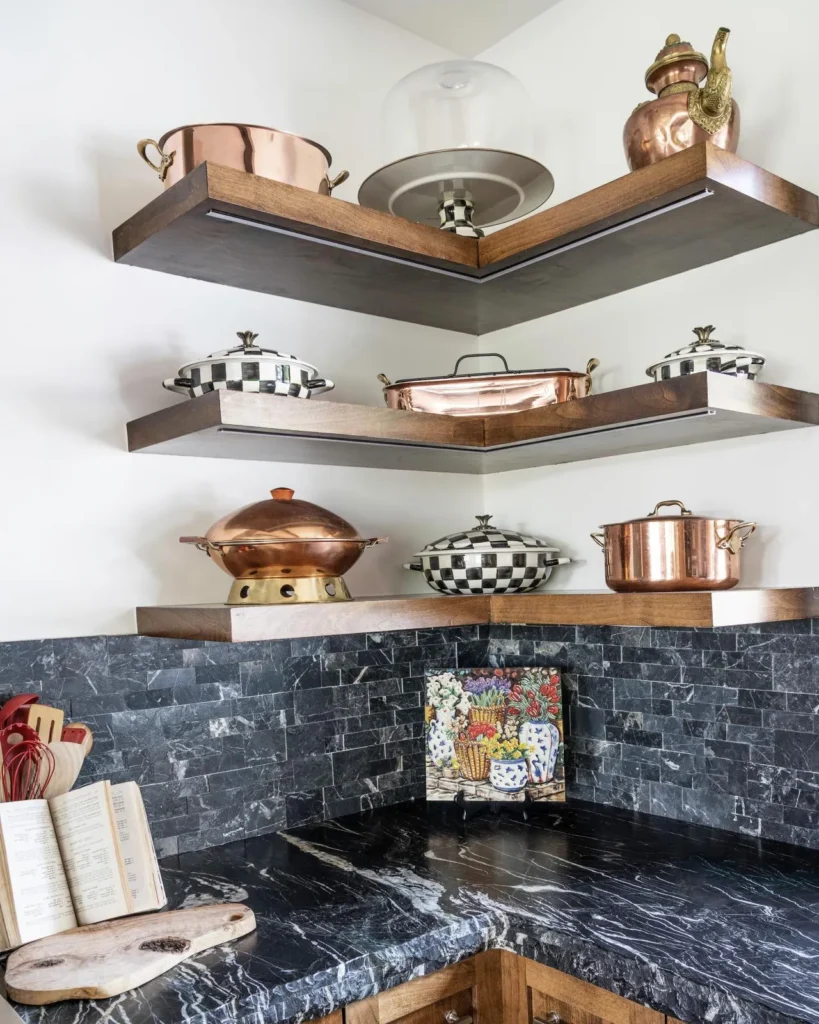
You may feel limited by the compact footprint of your HDB kitchen, but smart renovation ideas can help you maximize every inch. One excellent way to gain functional space is by installing vertical surfaces for extra storage and work areas.
For example, you could have customizable shelves or floating cabinets mounted on walls or tall utility columns to stash small appliances and kitchen items. This keeps them easily accessible but out of your countertops and floors.
You can also consider a magnetic knife strip, spice racks, pot racks, and pegboards. Going vertical with things like drying racks, microwave nooks, and additional sinks and faucets also lets you make the most of tight dimensions.
10. Incorporate Reflective Elements for Depth
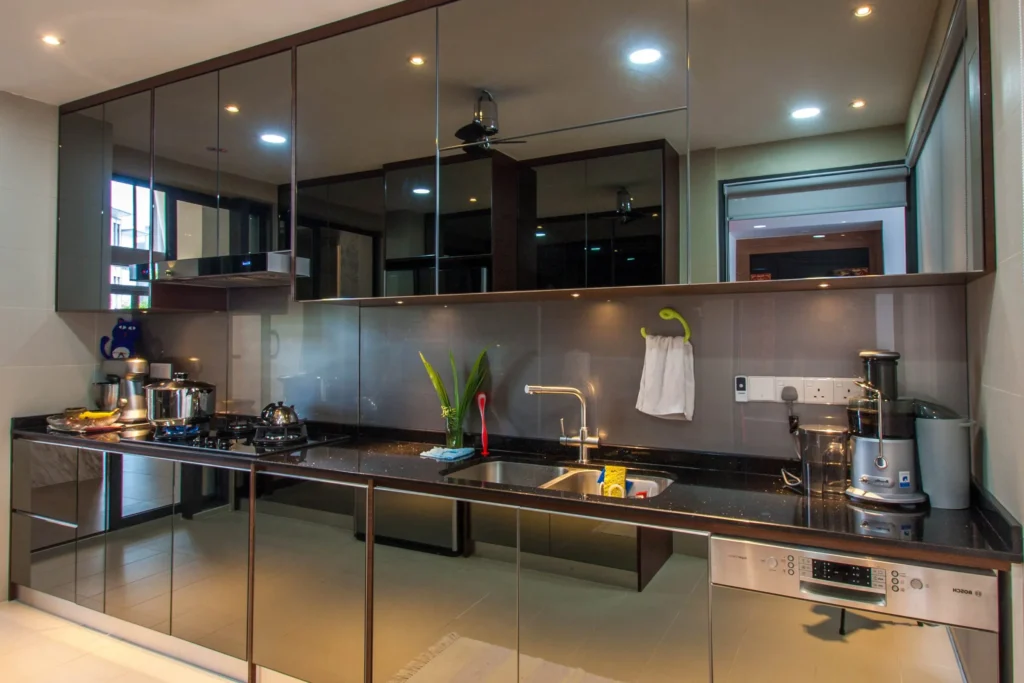
You can add a sense of depth and brightness to your HDB kitchen with reflective elements, working well even in compact spaces. Consider installing a glossy backsplash, which can reflect light, creating the illusion of a larger and more open kitchen.
Metallic accents, such as stainless steel appliances or mirrored cabinet or backsplash inserts, are also visually appealing and reflective.
You can use these mirrored elements strategically to enhance views or key areas of the kitchen, expanding the feel while maintaining function within the constraints of your HDB home. Adding reflective touches gives the perception of space by reflecting light and views – a helpful trick for your HDB kitchen renovation.
11. Embrace Contrast with a Two-Tone Palette
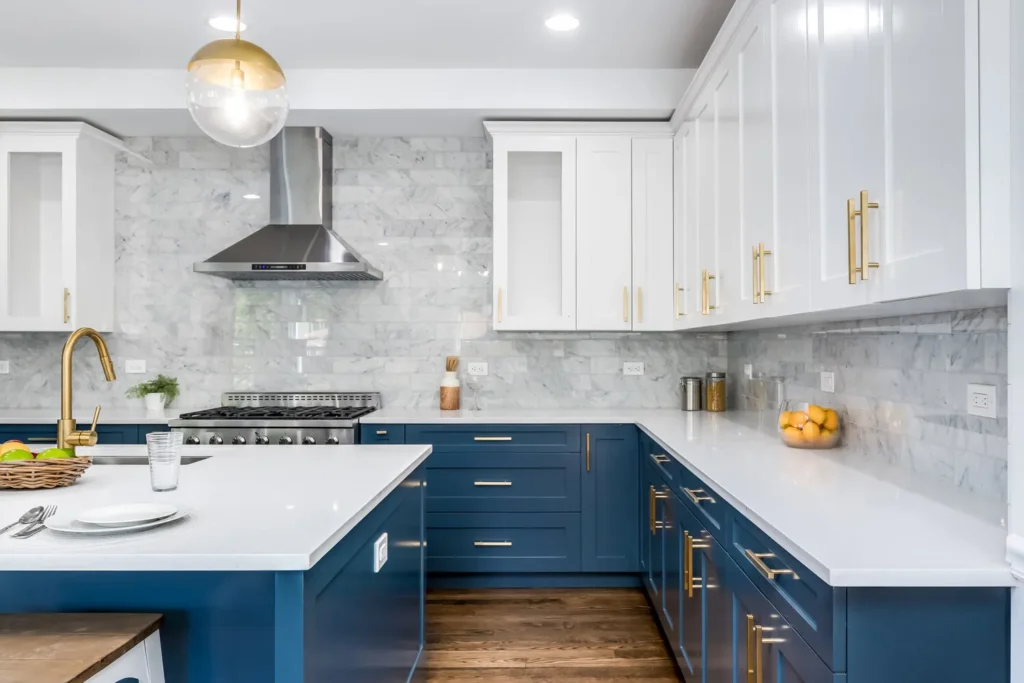
You can inject bold personality into your HDB kitchen with a two-tone color palette. Go for complementary hues like deep blue cabinets against a bright white quartz countertop and backsplash.
The contrast immediately livens up the space and makes everything pop. Or try moody dark gray lower cabinets against crisp white uppers for a more neutral but still striking look.
When choosing your color combination for HDB kitchen renovation, pick a darker shade for the lower cabinets since they show less dirt. Then use a lighter tone on top to keep things airy. Accent with brass hardware to tie the look together. The key is balancing rich and neutral tones to create visual interest. Done right, a two-tone kitchen brings stylish dimension while still feeling clean and orderly.
12. Extend upper cabinets to the ceiling for expanded storage
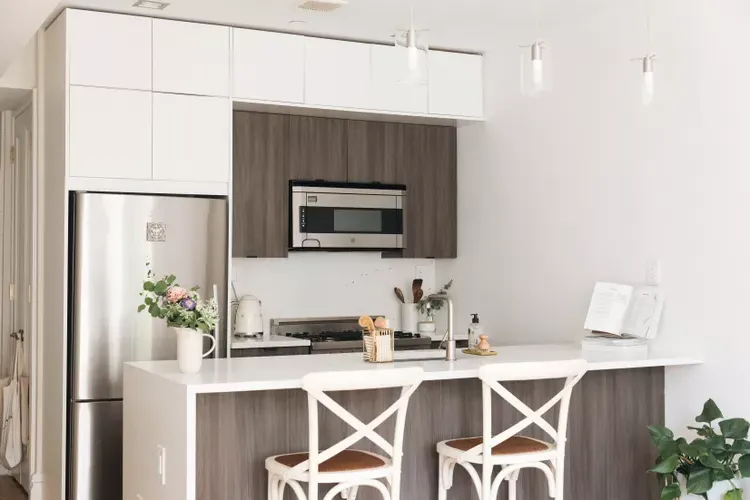
One smart idea to maximize storage in your HDB kitchen is to extend your upper cabinets all the way to the ceiling. Going vertical with your cabinetry allows you to fit so much more than standard wall cabinets. You’ll gain several feet of additional space to stash seldom-used appliances, serving ware, and pantry overflow.
Installing ceiling-height cabinets opens up storage possibilities without claiming more floorspace. Since these cabinets will be hard to reach, use them for items you don’t need everyday access to.
Consider adding interior organizers such as lazy susans or slide-out shelves to easily see and access items.
Going to the ceiling takes your HDB kitchen renovation to the next level for functionality. With some creative planning, you can transform even tiny kitchens through smart storage solutions.
13. Use organizers and accessories for optimized functionality
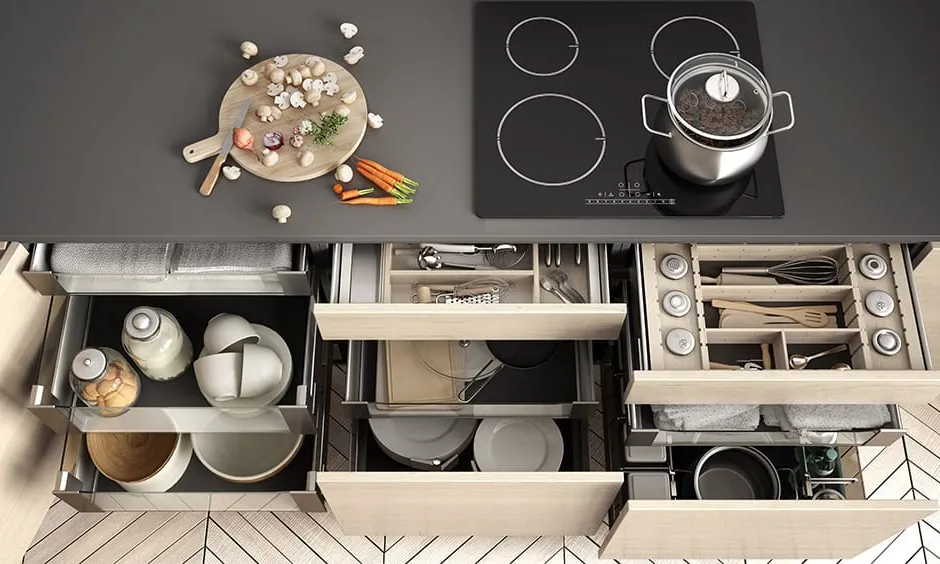
When renovating your HDB kitchen, using organizers and accessories can help maximize every inch of space. Consider adding pull-out shelves in corner cabinets or under the sink to access items in the back without crawling into awkward spaces. Lazy susans in base cabinets make items spin for easy access.
Wall-mounted pot racks, knife strips, and spice racks also help declutter counters. For even more storage, try floor-to-ceiling organizers for brooms, mops, and ironing boards. Wire shelving for pantries allows visibility to prevent duplicates. Turntables are great for corners and keep items accessible.
With just a few functional add-ons tailored to your cooking needs and family lifestyle, your revamped HDB kitchen can feel sleek and spacious. Carefully organizing your hdb kitchen during renovation allows you to optimize every storage nook and cranny.
14. Invest in functional decorative pieces
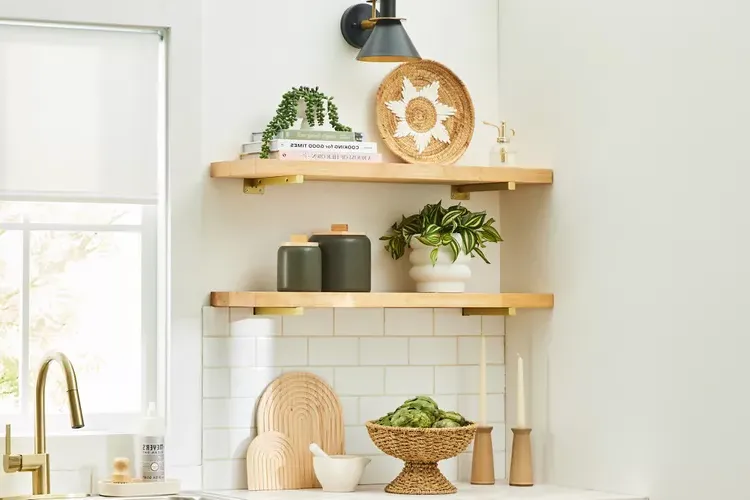
You should opt for a statement shelf unit that provides extra storage while showing off your stylish crockery. Or install a magnetic knife holder on the wall, freeing up counter space while adding a pop of color.
You can maximize functionality by choosing multi-purpose furniture. An island cart on wheels functions as a movable prep station and informal dining table. Or turn your dead space into a feature wall with spice racks and hanging utensils.
With some creative thinking, you can transform utilitarian storage into eye-catching focal points. The right decorative pieces allow you to streamline while also upgrading the aesthetic of your HDB kitchen.
15. Brighten with Light-Hued Finishes
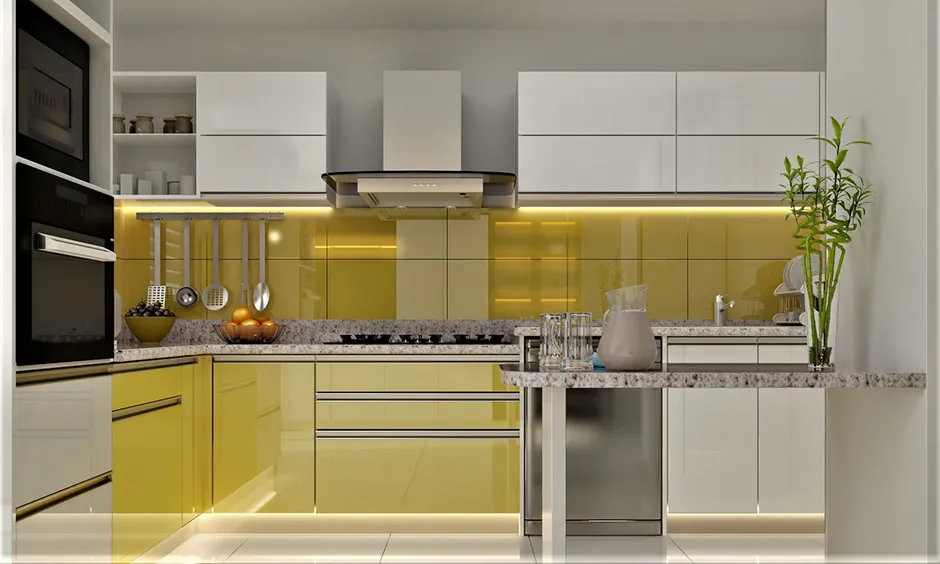
Consider brightening it up with light-hued finishes when renovating. Opting for lighter tones like white, cream, or light grey on your kitchen cabinets, countertops, backsplash, and walls can help reflect more light around the room, opening it up visually.
The increased brightness also makes your modest-sized kitchen feel more expansive. You’ll love coming home to a kitchen that feels clean, fresh, and bright—perfect for prepping meals or casually dining in.
With clever use of lighting and pale hues, your HDB kitchen can appear significantly larger than its square footage suggests.
16. Streamline with Seamless Cabinet Handles

You can help streamline the look of your HDB kitchen with seamless cabinet handles. Opting for handle-less cabinet doors creates a smooth, unified aesthetic that makes your kitchen appear more spacious.
It also eliminates grooves where grease and grime can build up, making cleaning easier. Focus on choices like push-to-open cabinets to maintain functionality without handles.
Pairing seamless cabinets with other HDB kitchen renovation ideas like backsplash tiles and undercabinet lighting gives you a renovated space that looks polished and pulls together beautifully. Going handle-free with your cabinetry is an subtle but impactful way to add a minimalist, fuss-free look to your home.
17. Experiment with Unexpected Color Combinations
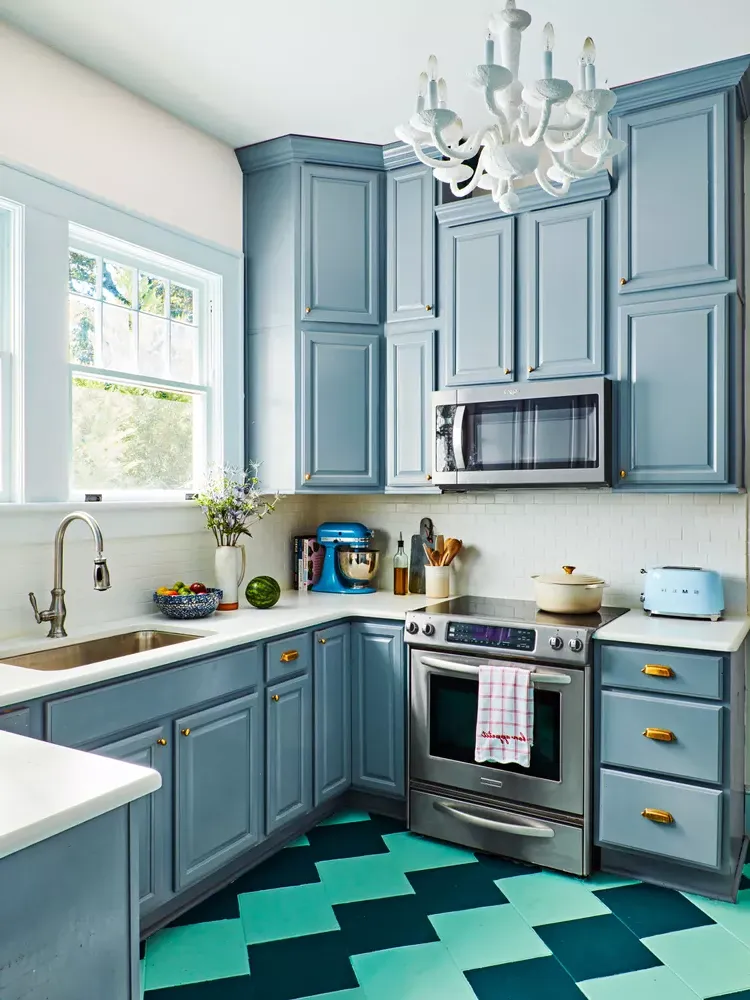
You may think that playing it safe with neutral tones is the way to go for an HDB kitchen. However, infusing some unexpected pops of color can really make your kitchen stand out.
Why not try pairing a deep green, navy blue, or even yellow on the bottom cabinets with clean white uppers? Or consider an ombre look – fade your cabinet color from light to dark for a stylish effect.
When selecting appliances and accessories, bring in metallic touches like copper or brass to complement your colorful palette. The key is choosing colors you love and letting your creativity run wild.
An eclectic, one-of-a-kind kitchen is a great way to showcase your personality. With some daring color combinations and decor accents tailored to your taste, your HDB kitchen can be transformed into a fun, invigorating space you’ll be excited to cook and entertain in.
18. Create an open concept kitchen
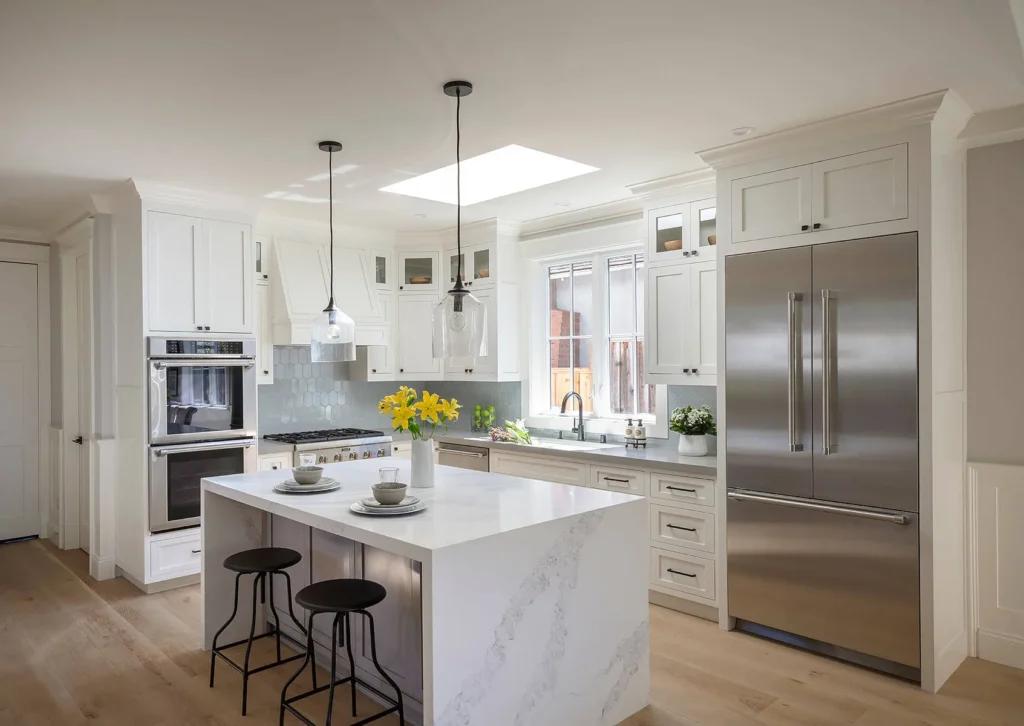
You may want to consider creating an open concept kitchen for your HDB flat. This means removing the wall between your existing kitchen and living room to create one large, open space.
An open concept kitchen has many benefits that can take your HDB kitchen renovation to the next level. It lends a modern, spacious feel and allows more natural light into the kitchen area.
You can easily converse with family and friends chilling in the living room while you prep meals or wash dishes. Open-concept kitchens also appear larger, maximizing limited HDB space. When renovating your HDB flat, do explore the option of an open concept for your new kitchen.
19. Maximize Efficiency in Galley Kitchen Spaces
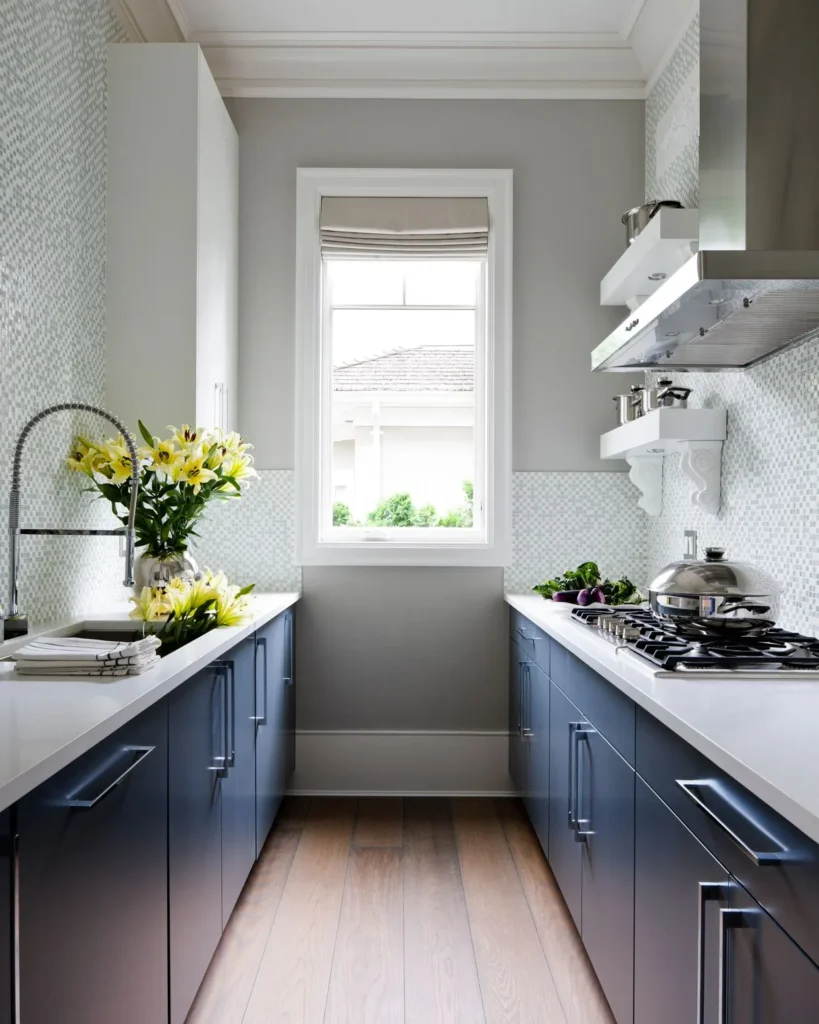
When planning your HDB resale or BTO kitchen renovation, consider maximizing efficiency in a galley kitchen layout. With thoughtful HDB kitchen renovation design and smart storage solutions, your compact HDB kitchen can feel open and functional.
Strategically place cabinets, drawers, shelves, and pull-out organizers to reduce clutter and make items easily accessible. For example, install corner lazy susans or slide-out spice racks to optimize corner space. Specifying deeper drawers with dividers allows you to neatly arrange cooking utensils and cutlery.
Also, consider pocket doors that tuck into the wall to save space. With some clever renovations focused on ergonomics, your HDB kitchen renovation can result in a highly efficient galley cooking space.
20. Infuse Traditional Charm into Open Concepts
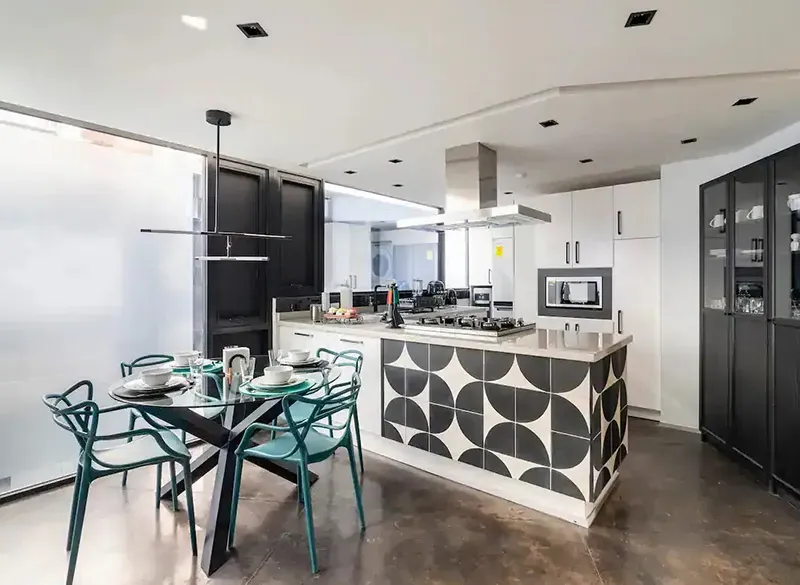
You can infuse some traditional charm into a modern, open-concept layout. For example, you could install a gorgeous Peranakan-style tile backsplash behind your cooktop and prep areas.
The vivid colors and intricate designs will add a nod to Singapore’s rich cultural heritage. Or if you prefer a minimalist look, go for solid wood cabinets in a warm natural stain.
By thoughtfully blending old and new elements, you can create an HDB kitchen that feels open and airy yet still has cozy, traditional touches.
This allows you to get the best of both worlds – a space that functions well for cooking and entertaining but also reflects the delightful fusion of cultural influences found right here in Singapore.
21. Elevate with Elegant Beadboard Touches
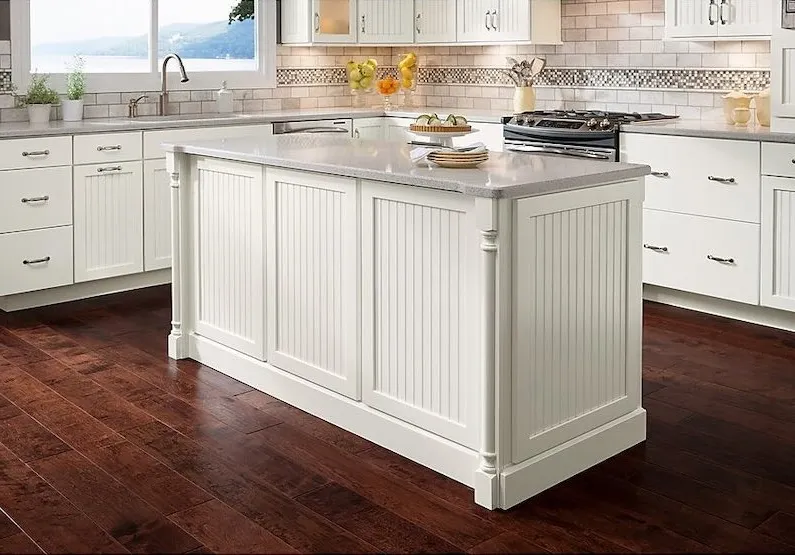
Elevating your HDB kitchen with elegant beadboard can be a lovely way to add warmth and texture when renovating your home. Opting for beadboard cabinetry or backsplashes can inject country cottage vibes into your BTO or resale flat.
When planning your HDB kitchen renovation in Singapore, consider adding tongue-and-groove beadboard panels to your kitchen island, backdrop behind your cooking hobs, or to front your overhead kitchen cabinets.
The dimensional detail and vertical lines of beadboard provide visual interest and a refreshed look for your cooking space, without drastically changing your kitchen layout or footprint.
With careful planning and execution, you can create a stunning HDB kitchen makeover that maximizes every inch while reflecting your personal taste.
22. Pay Attention to Flooring Details
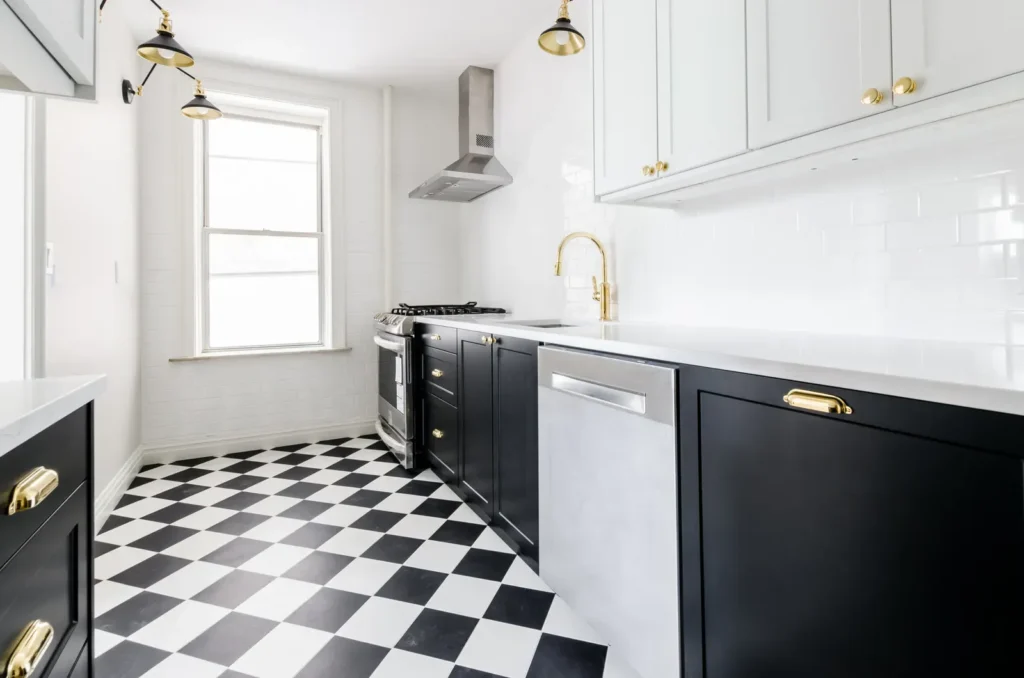
When renovating your HDB kitchen, don’t overlook the importance of flooring. Carefully choosing the right kitchen floor tiles or vinyl can make a big difference in the look, feel, and functionality of your new space.
Consider durable materials that are easy to clean and match the style you’re going for. Non-slip tiles are a great option for safety, especially if you’ll be cooking and moving around frequently. Pay attention to grout lines too – narrow grout lines give a smoother appearance.
Taking the time to get the flooring details right will pay off every time you walk into your fresh, renovated HDB kitchen. Getting flooring that is both stylish and practical will help you make the most of your kitchen renovation.
23. Embrace the Warmth of Farmhouse Style
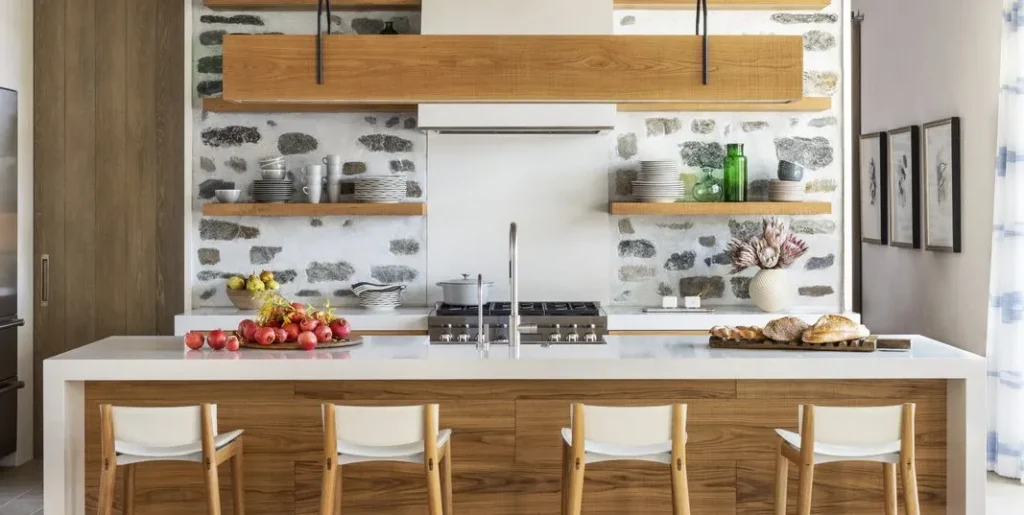
You can infuse coziness into your HDB kitchen with a farmhouse style renovation. Opting for wood elements like butcher block countertops, exposed ceiling beams, and rustic cabinetry brings natural warmth.
Choosing appliances with a retro-style such as a farmhouse sink and quaint pendant lights also lends charm.
Incorporating baskets, jars, and ceramic accents gives a homespun feel. With thoughtful touches like reclaimed wood dining tables or distressed paint techniques, you can create a kitchen with old-world appeal.
A farmhouse HDB kitchen renovation allows you to embrace nostalgic rural design within the convenience of an urban apartment.
This reinvigorating style, with hallmarks like wood counters conjuring culinary cottages, can make cooking in your HDB resale or BTO kitchen a charming escape.
24. Infuse artworks into your kitchen
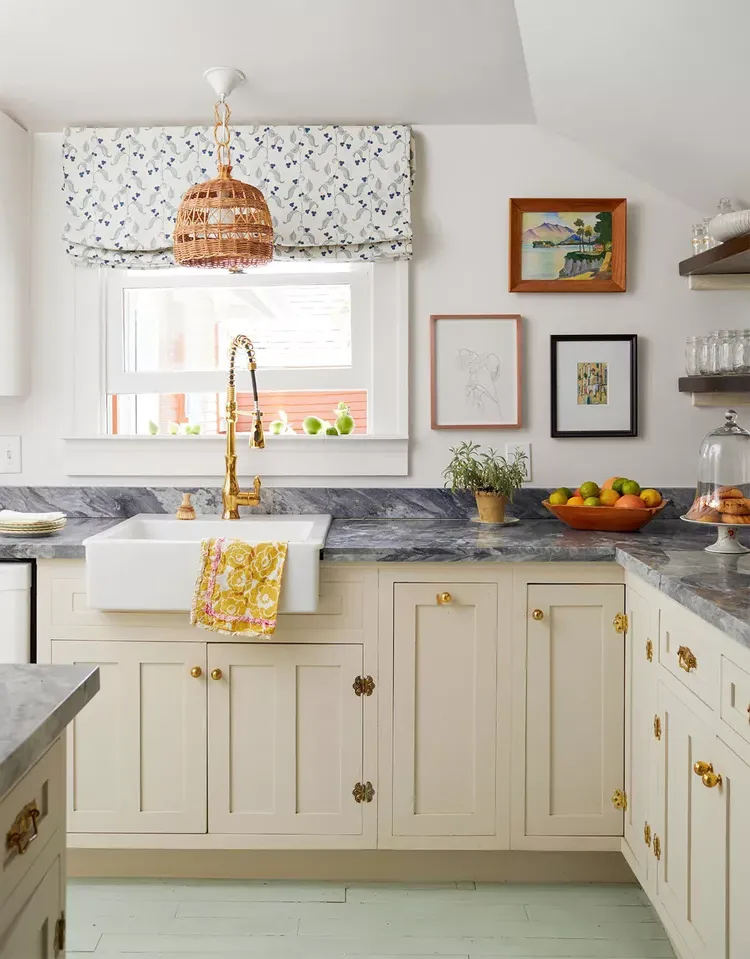
The idea is to infuse artworks to add visual appeal. Whether you opt for wall murals, mosaic tile backsplashes, or even framed paintings, artwork can transform the look and feel of your home.
Carefully chosen pieces allow you to inject personality while harmonizing with the rest of your HDB flat renovation design. Murals especially can make small HDB kitchen spaces appear more expansive. Just ensure any artworks can withstand steam, grease, and moisture before installing them in your cooking area.
With thoughtful art infusion, you can create an HDB kitchen that wows all who enter while still remaining highly functional for all your culinary endeavors.
25. Explore the Unique Schvadian Theme
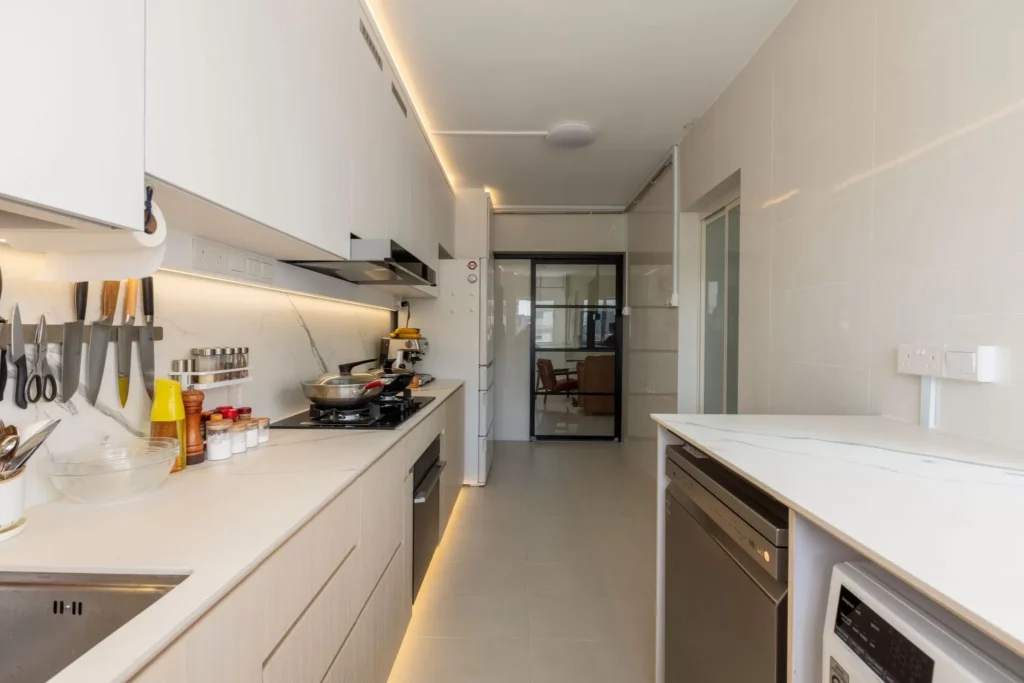
You may want to explore a unique Scandavian-inspired theme for your HDB kitchen remodeling. This light and airy style, with its clean lines and minimalist aesthetics, is perfect for small Singapore homes.
Focus on white, light wood tones, and accents of black and gray to open up the space visually. Incorporate pegboards, open shelving using black metal brackets, and maybe a concrete-style countertop into your HDB kitchen renovation design.
Hang geometric light fixtures and decorate with green plants to enhance the refreshing Scandavian vibe. With some creative tweaks, you can transform your compact HDB kitchen into a relaxing, functional Scandavian oasis. This bright, modern theme is an inspiring option to consider when planning your HDB flat kitchen makeover.
26. Make a Statement with Patterned Backsplash Tiles
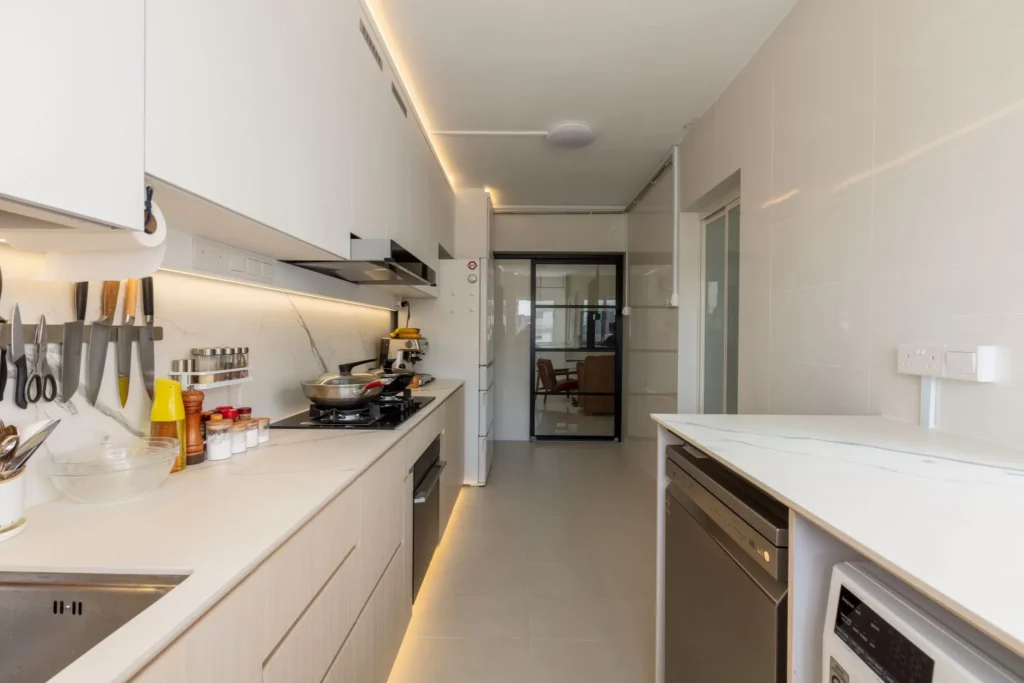
You can make a bold statement in your HDB kitchen by installing patterned backsplash tiles. Vibrant, eye-catching backsplashes with geometric, floral, or abstract designs can completely transform the look and feel of your cooking space.
When renovating your HDB flat’s kitchen, don’t be afraid to go for colorful patterned tile backsplashes – they are an easy and affordable way to inject personality. Choose tiles with colors and patterns that complement your existing cabinetry and counters for a cohesive look.
Installing a patterned backsplash is one of the simplest HDB kitchen renovation ideas to liven up your cooking and prep areas. This small detail can make a huge visual impact, whether your kitchen style is modern, rustic, minimalist or retro.
With so many tile options available today, the possibilities for a statement-making backsplash in your HDB flat are endless!
27. Incorporate smart and Multipurpose appliances
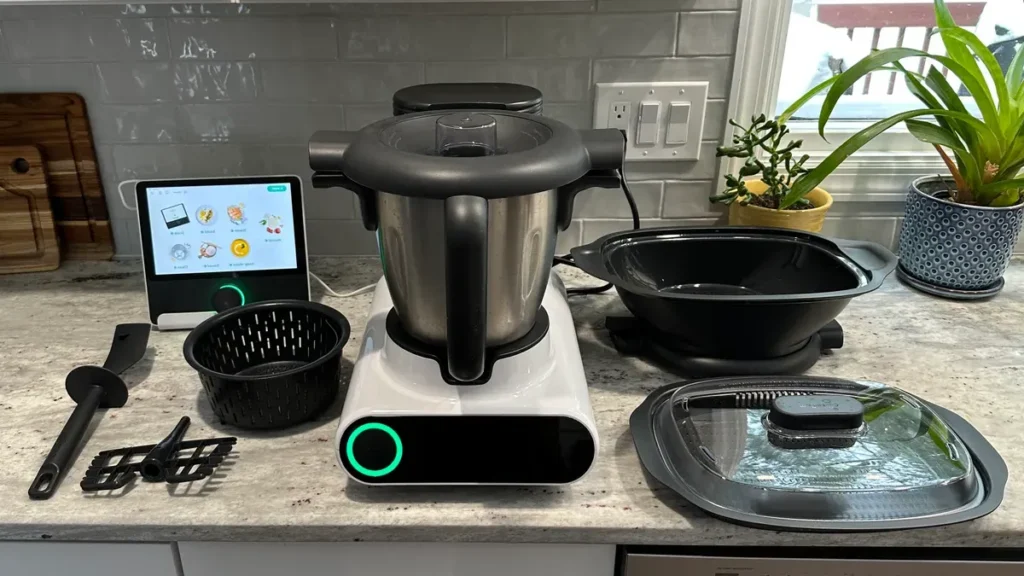
You should consider incorporating smart and multipurpose appliances that maximize functionality in the typically small space. Opting for appliances with multiple modes like combination oven-microwaves or 3-in-1 food processors save precious countertop real estate.
Space-saving appliances like wall-mounted racks or slide-out storage also keep your tiny HDB kitchen optimized. Choosing energy-efficient appliances rated highly on sustainability helps lower your monthly utilities – important in an HDB flat.
With some creative thinking during your renovation planning, you can design an HDB kitchen that feels open and flowing. For example in 3 room hdb kitchen renovation design, This allows you to whip up meals with ease in your efficient, ergonomic kitchen within your cozy HDB home.
FAQs
How much does HDB kitchen renovation cost in Singapore?
You can expect to spend $5,000 – $15,000 to renovate your kitchen in Singapore. Higher end finishes and appliances can push costs to $20k or above.
How long does it take to renovate a HDB kitchen?
The renovation timeline for your HDB kitchen can take 2-4 weeks depending on the extent of the works. A simple freshen up may only require 1 week, while a complete overhaul could stretch to a month or more.
How to refurbish a HDB kitchen on a budget?
If on a tight budget, you can go for simple touches like paint, lighting and backsplash to give your old HDB kitchen a facelift for under $3,000. Reusing existing cabinetry also saves on demolition and installation costs.
How do you design a HDB kitchen remodel?
When designing a HDB kitchen remodel, optimize the space by using wall-mounted cabinets, pull-out shelves and compact appliances. A well-planned layout ensures a functional, uncluttered space for cooking and meal prep.
How much does it cost to renovate an old HDB?
For a complete overhaul of an aged HDB flat, you likely need $30,000 – $50,000 depending on size and chosen finishes. In most of the old hdb kitchen renovation, you should factor in extra HVAC, electrical and plumbing works on top of cosmetic upgrades.
How do I plan hdb resale kitchen renovation?
We carefully plan out each step of the renovation for your hdb resale kitchen- from concept to contractor to completion. Smart planning ensures an efficient upgrade within your timeframe and budget. Build in contingencies for potential delays or cost overruns.
What are some popular renovation ideas for 3-room, 4-room, and 5-room HDB kitchens?
When looking at 3 room hdb kitchen renovation design, focus on clever storage solutions like pull-out drawers and corner cabinets to maximize the limited space. Opting for multifunctional furnishings can also help reduce clutter.
For hdb 4 room kitchen renovation ideas, knocking down walls is popular to create a seamless open concept blending the kitchen and living areas. This makes the space appear larger and facilitates entertaining.
A great way to give an hdb 5 room kitchen renovation a high-end upgraded look is by installing new stainless steel appliances, pendant lighting over the countertop, and sleek wood or tile flooring. Adding an island or breakfast bar peninsula also increases function and value.
If you found the article on renovation ideas for HDB kitchens helpful, we’ve also crafted an in-depth guide on the Condo Kitchen Remodel that you might find valuable.
