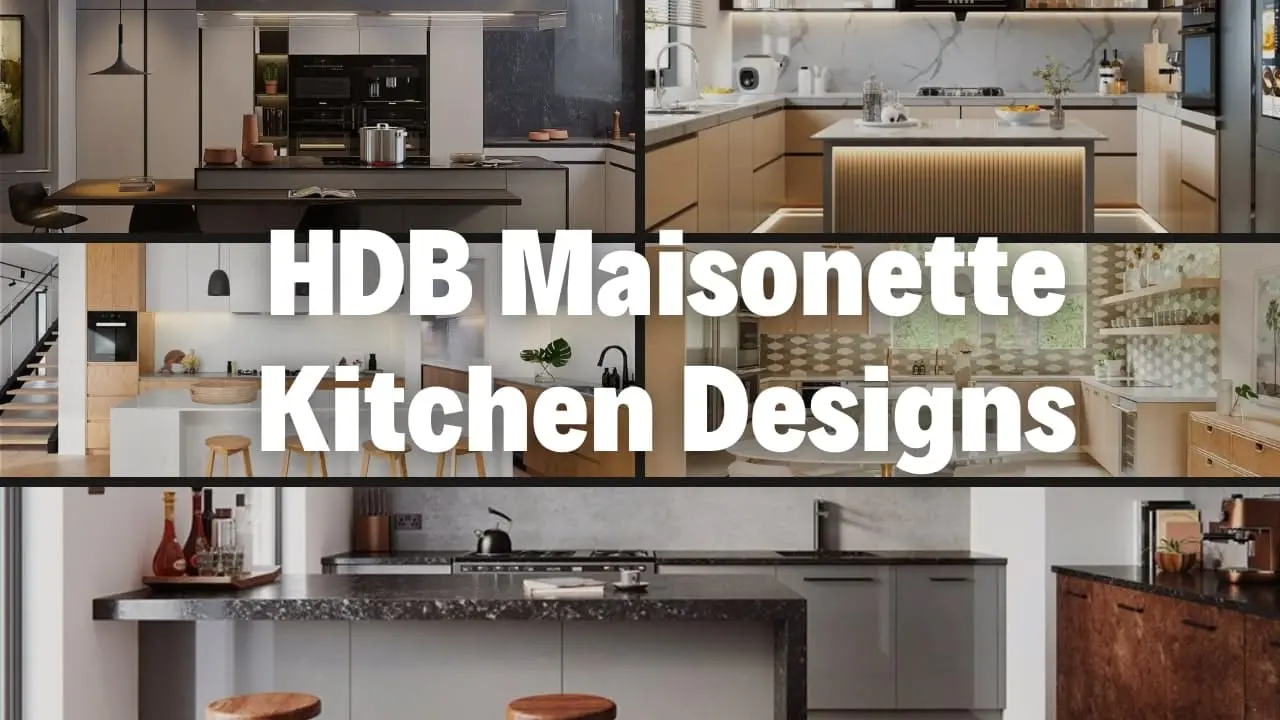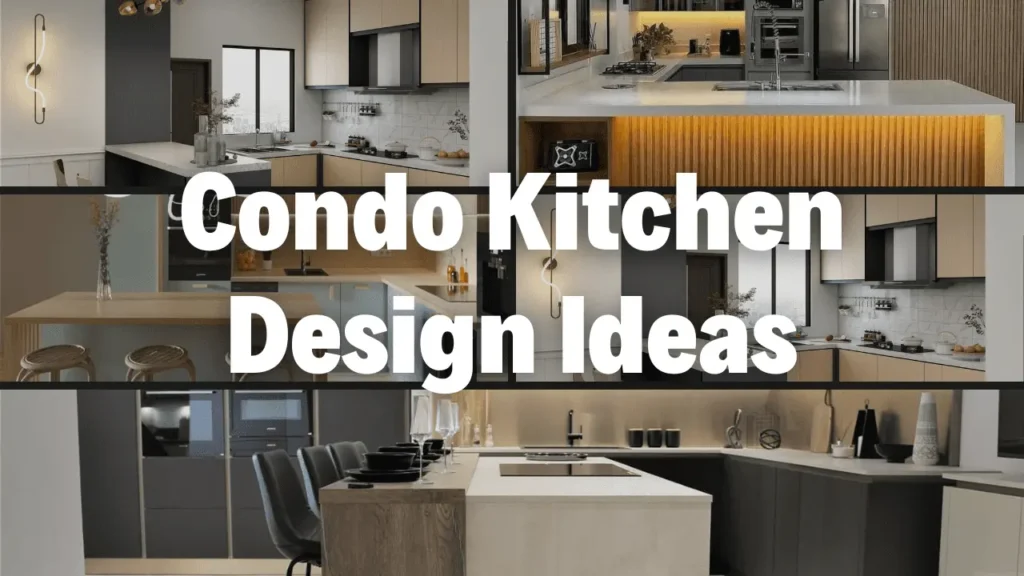
Condo kitchen design requires a thoughtful approach to maximize space and functionality. When it comes to condominium kitchen design, smart planning is key to creating a practical and stylish cooking area.
If you’re looking for condo kitchen design ideas to transform your compact culinary space, this article will guide you through the process.
Designing an open kitchen design for your condo can be challenging, but it’s an opportunity to get creative. You’ll discover innovative solutions for integrating storage, appliances, and workspaces seamlessly into your condo’s layout.
From maximizing countertop space to incorporating multi-functional furniture, you’ll find practical tips to make the most of your condo kitchen.
Explore a range of condo kitchen design ideas that balance form and function.
Remember, your condo kitchen design should reflect your personal style and cater to your specific needs.
Whether you prefer a modern, minimalist, luxury or a traditional vibe, our condo kitchen ideas have something to inspire you.
Get ready to unlock the full potential of your condo kitchen with these expert design recommendations.
Amazing Condo Kitchen Design Ideas
Condo kitchen design is a crucial aspect of creating a functional and stylish living space in a condominium. You’ll see plenty of amazing designs. This will help you choose the perfect one for your condo kitchen renovation.
Compact Lumi White Kitchen Design
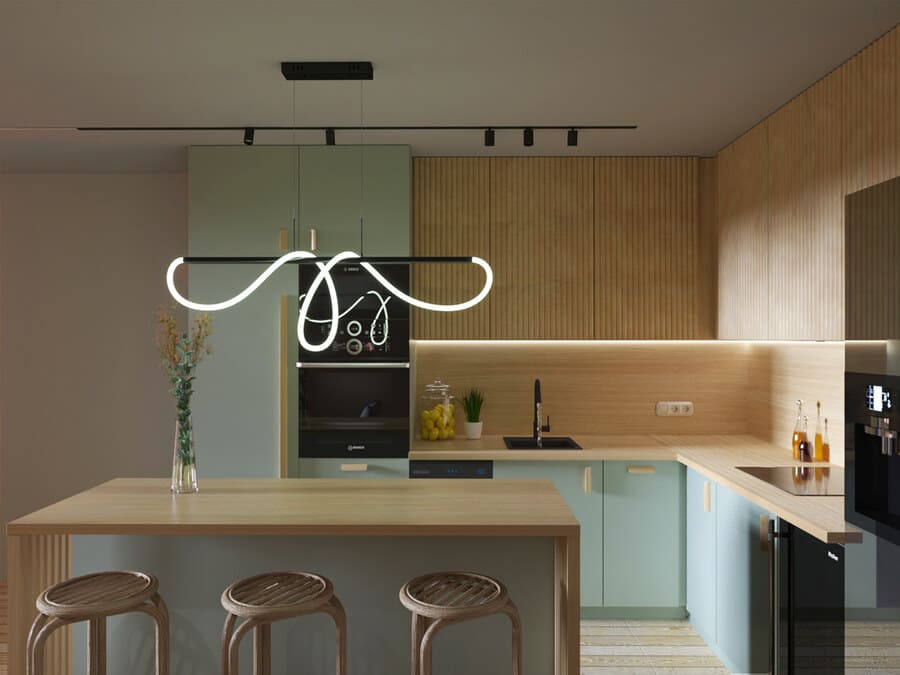
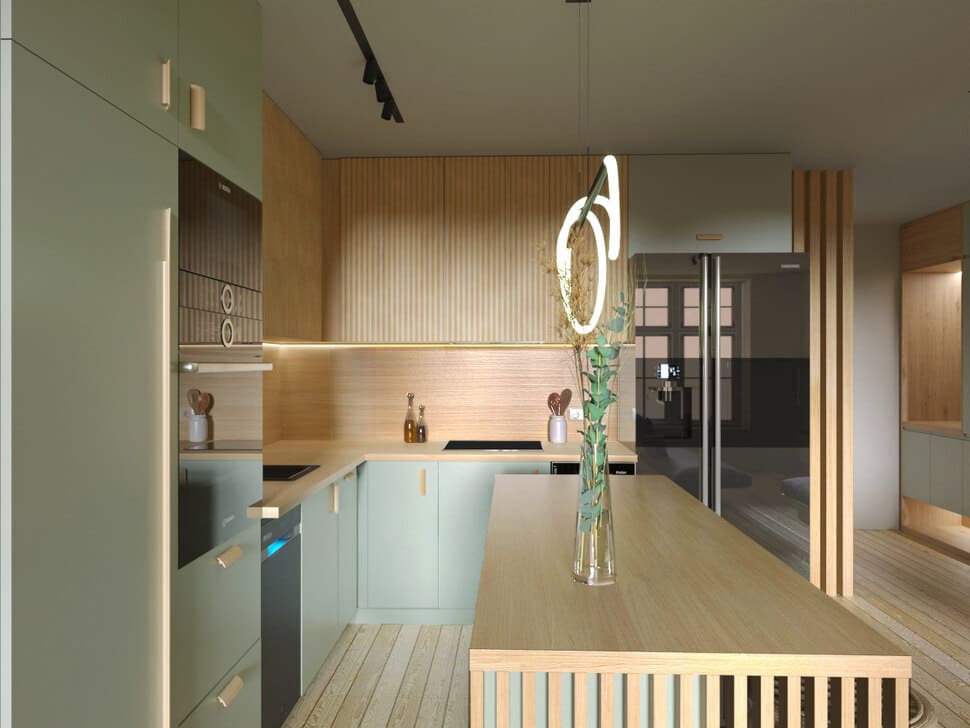
This kitchen has a clean and simple design. It uses straight lines, stainless steel surfaces, and white cabinets. This creates a bright and open feeling in the space.
This design style is great for small condo kitchens because it makes the kitchen seem bigger than it actually is. The straightforward design also makes it easy to keep the kitchen clean and well-maintained. Having a tidy, open kitchen is convenient for condo living.
Urban Serenity Kitchen Design
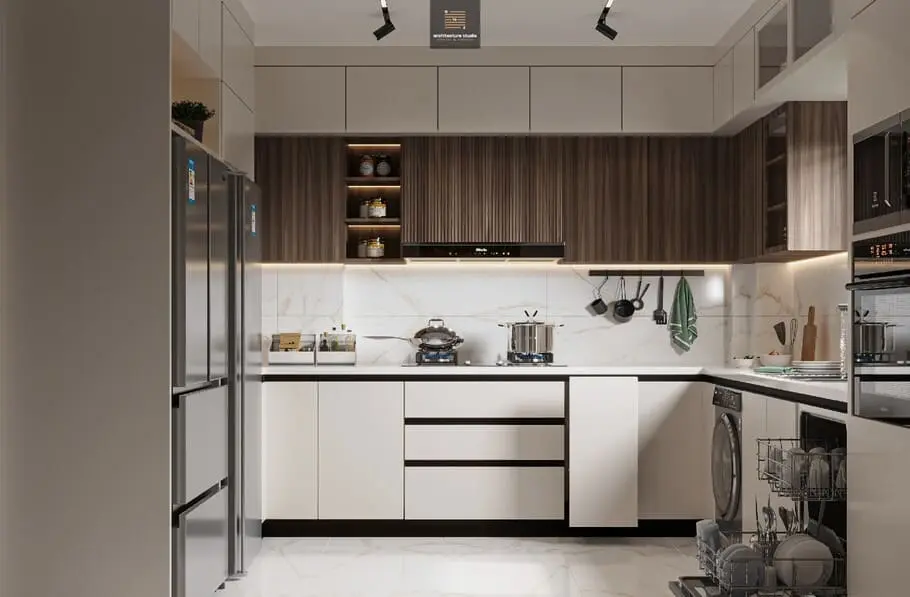
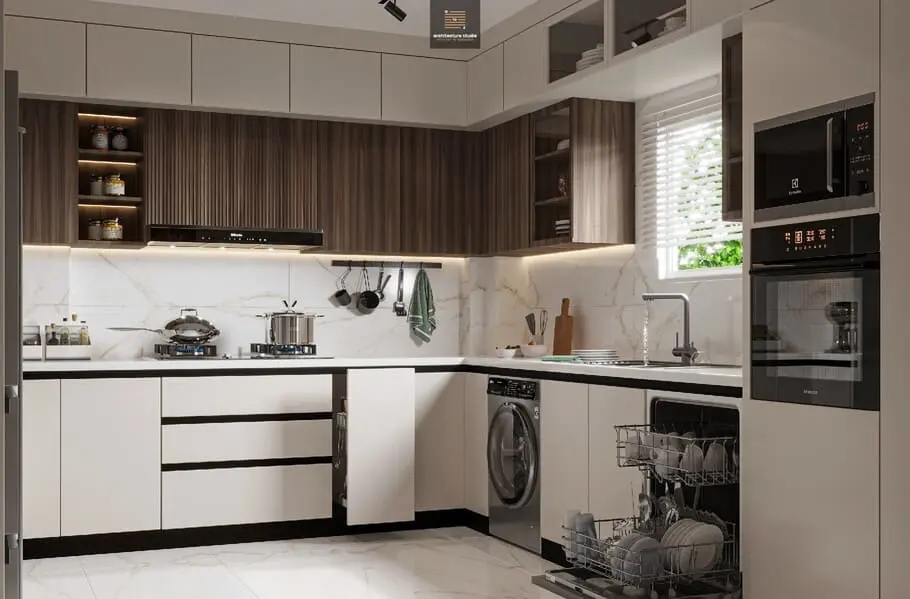
This kitchen design uses clean lines, stainless steel finishes, and white cabinetry to create a bright and airy feel. This is a great look for small condo kitchens as it helps to make the space feel larger. The simple design also makes it easy to clean and maintain.
Metro Noir Black kitchen design
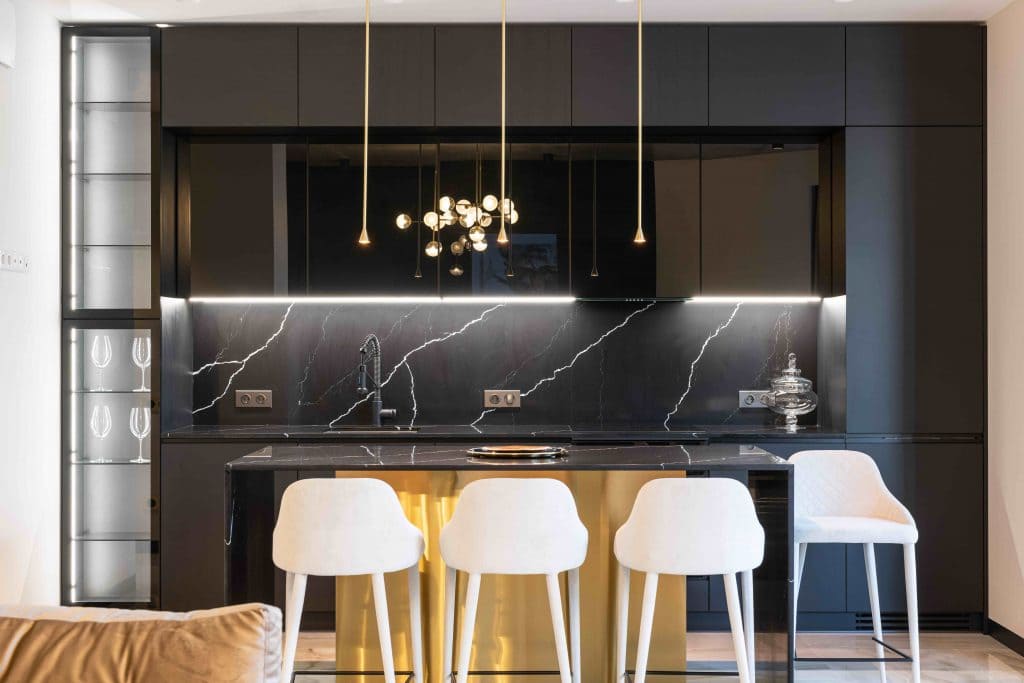
This kitchen features black cabinets with a smooth matte finish, stainless steel handles, and gold accents. The countertops are white quartz, and the backsplash is a herringbone pattern mosaic tile in gold and cream colors.
The overall look is modern, luxurious, and sophisticated. This kitchen design is a good choice for those who want a stylish and functional kitchen.
Condo open kitchen design Ideas
This is a very popular trend in Singapore condo kitchen design. This is also called the condo open kitchen design concept.
By eliminating walls and barriers, you can create a seamless flow between the kitchen and living areas, making your space feel larger and more inviting. This open concept also allows for better social interaction, as you can easily converse with guests while preparing meals.
Sleek Skyline Kitchen
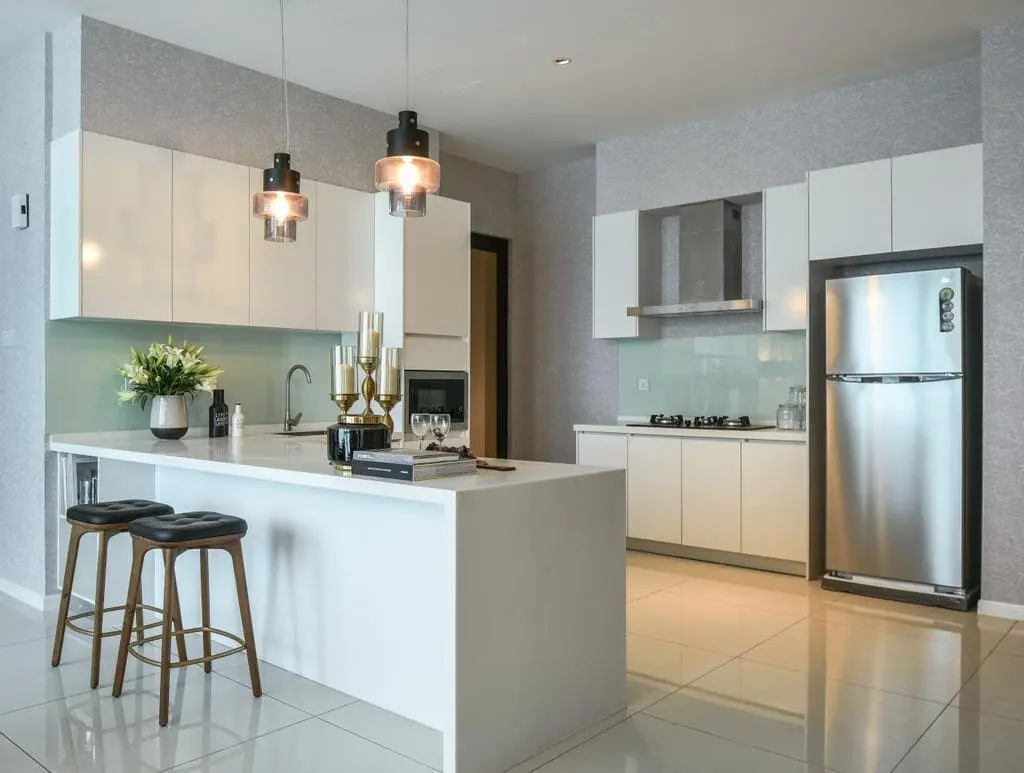
If you desire a bright and modern feel in a compact space, this condominium kitchen design might be perfect for you. White cabinets paired with stainless steel appliances create a light and airy atmosphere.
This also makes your condo kitchen feel more spacious. The island offers valuable counter space for preparing meals and also serves as a breakfast bar.
Monochrome Marvel Kitchen Design
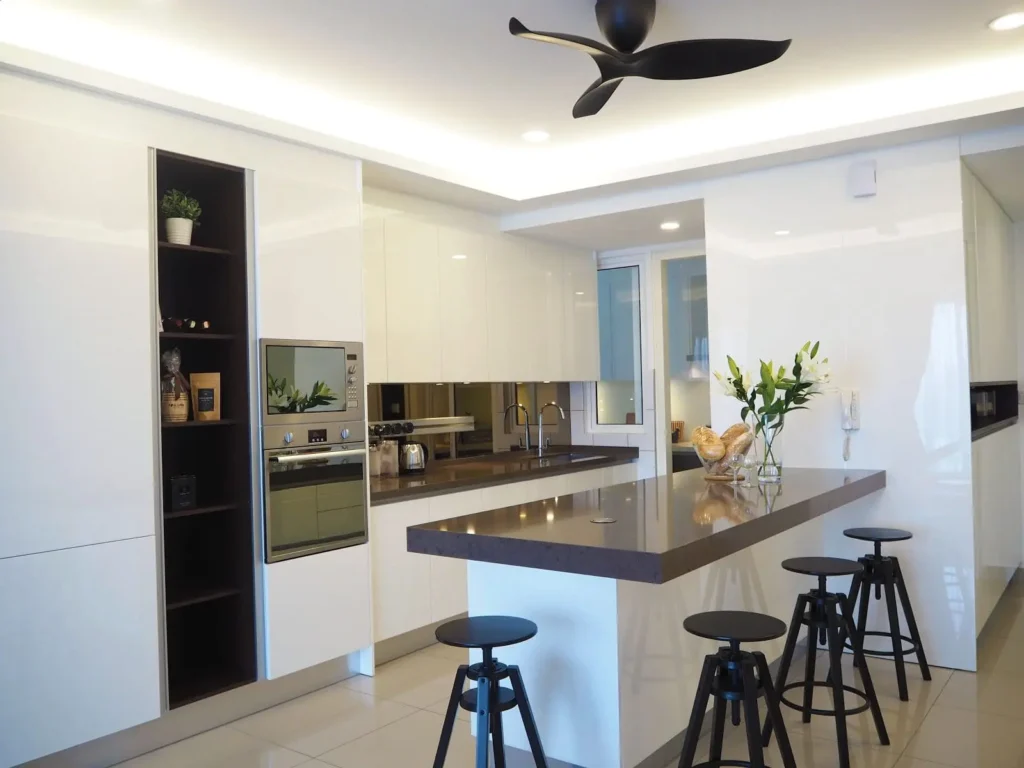
This kitchen design is a great example of open concept kitchen design. The long island provides plenty of prep space and storage, and the stools create a casual dining area.
The white color scheme makes the kitchen feel bright and airy. This design is perfect for small kitchens because it maximizes space and functionality.
Carrara Vista condo open concept kitchen design
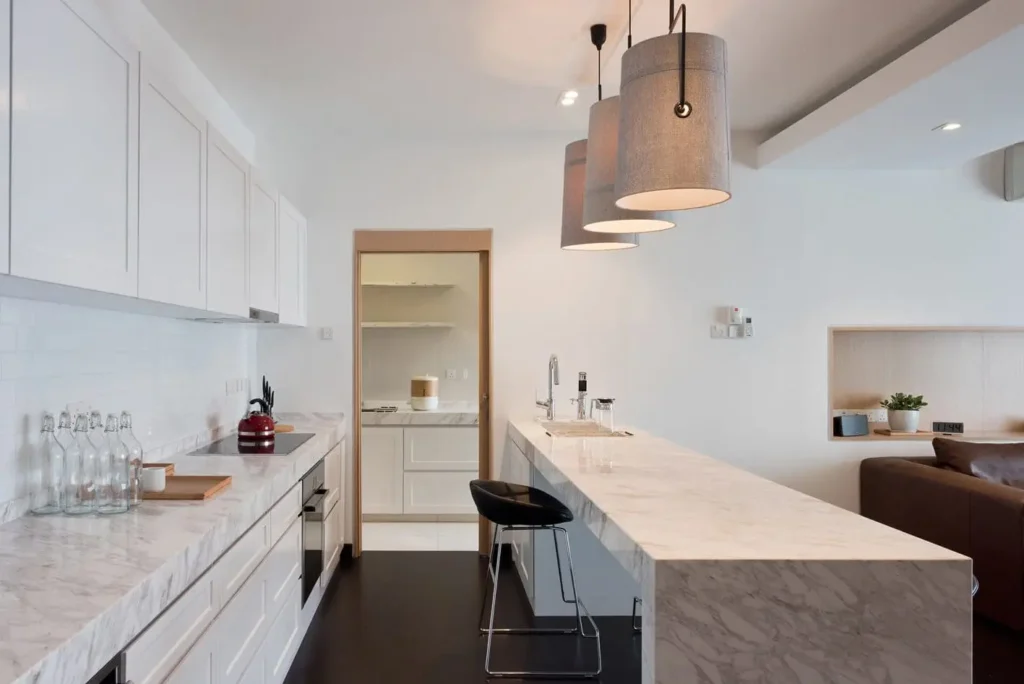
This kitchen style looks modern and classy. It has clean, straight lines and is mostly white in color. Fancy materials like marble or quartz are used. The long counter in the middle provides lots of space for cooking prep and storage. It can also double as a casual dining area.
This design works well for small kitchens because it makes the most of the available space. The long counter lets you prep food, cook, and even dine all in one area.
Linear Marble Luxe Kitchen
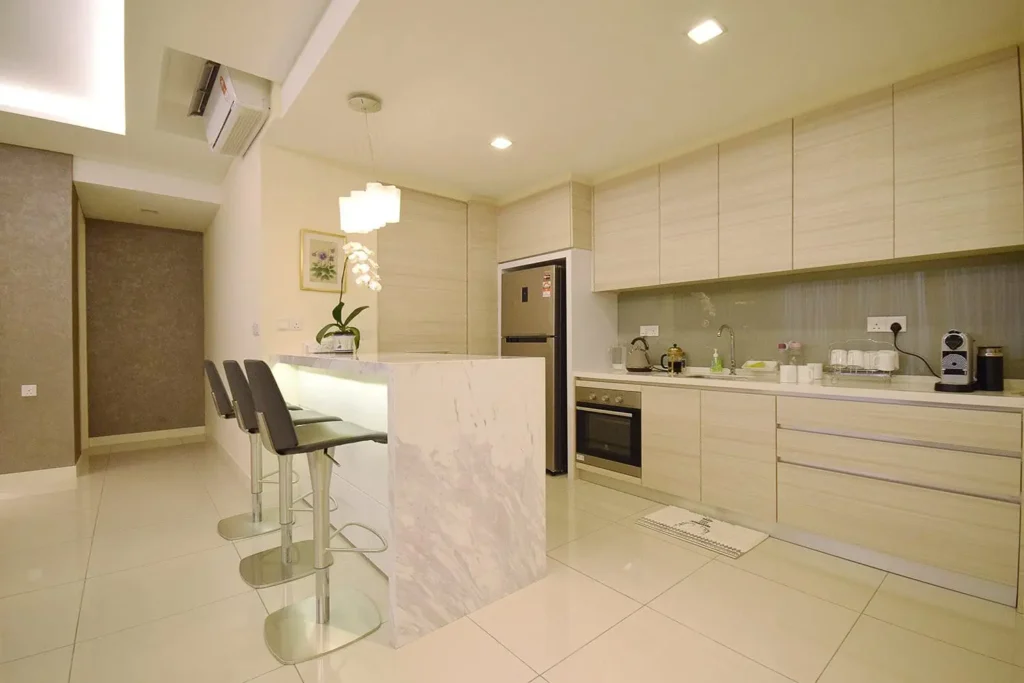
This open concept kitchen style looks sleek and fancy with its clean lines, white color scheme, and luxurious marble or quartz materials. The long counter with a breakfast bar provides ample prep space, storage, and a casual dining spot.
Like the previous style, this layout maximizes space for small and large kitchens. The long counter allows you to prep, cook, and dine conveniently. The white palette also visually opens up the area.
Modern condo kitchen design ideas
We also offer great designs for modern condo kitchens. These are our latest and newest designs, aimed at helping you create a stylish and contemporary kitchen space for your condo.
Metro Multi-Level kitchen design
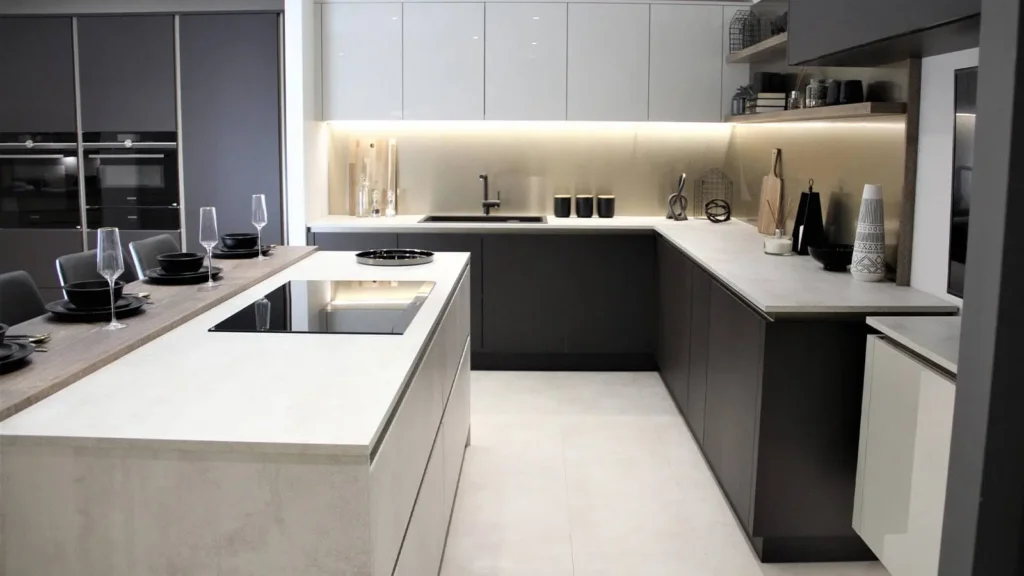
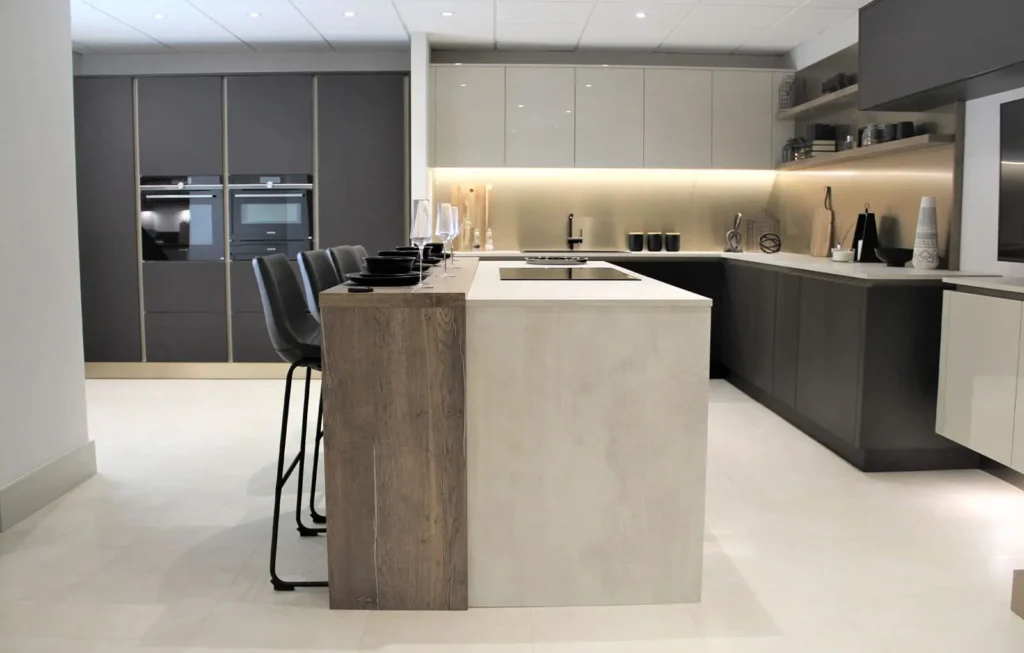
This condo kitchen has a big island in the middle. The island has two levels, which gives you more counter space. You can use the extra space for chopping vegetables or serving food.
The light cabinets and open layout make the kitchen feel bright and spacious, even in a smaller condo. This design is great for cooking and entertaining friends and family. It’s a good idea to update your kitchen into your dream kitchen using this design
Compact Corner L-shaped condominium kitchen design
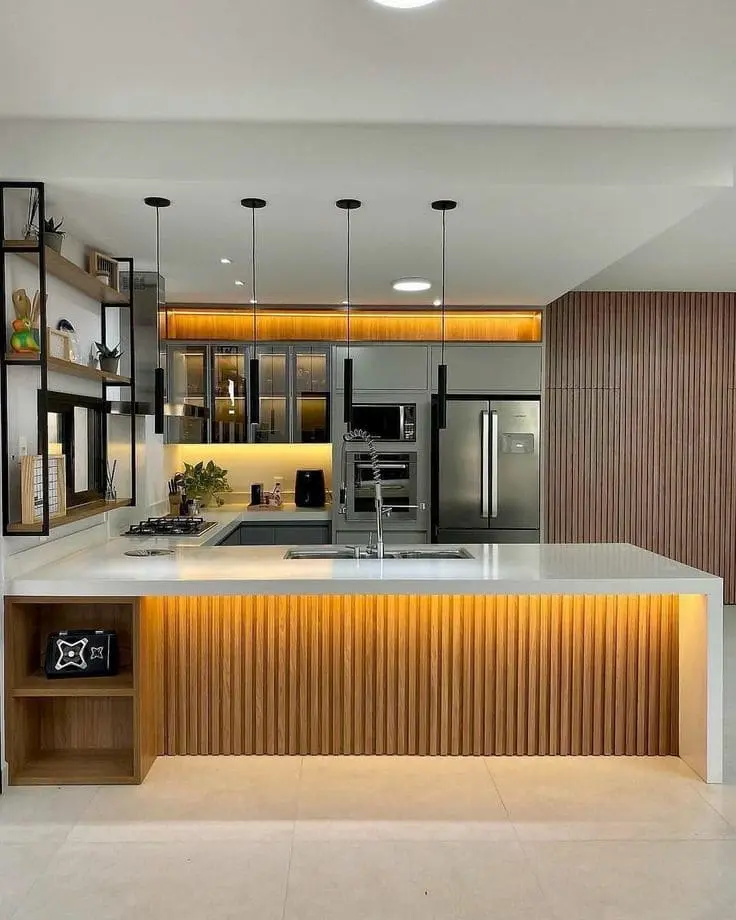
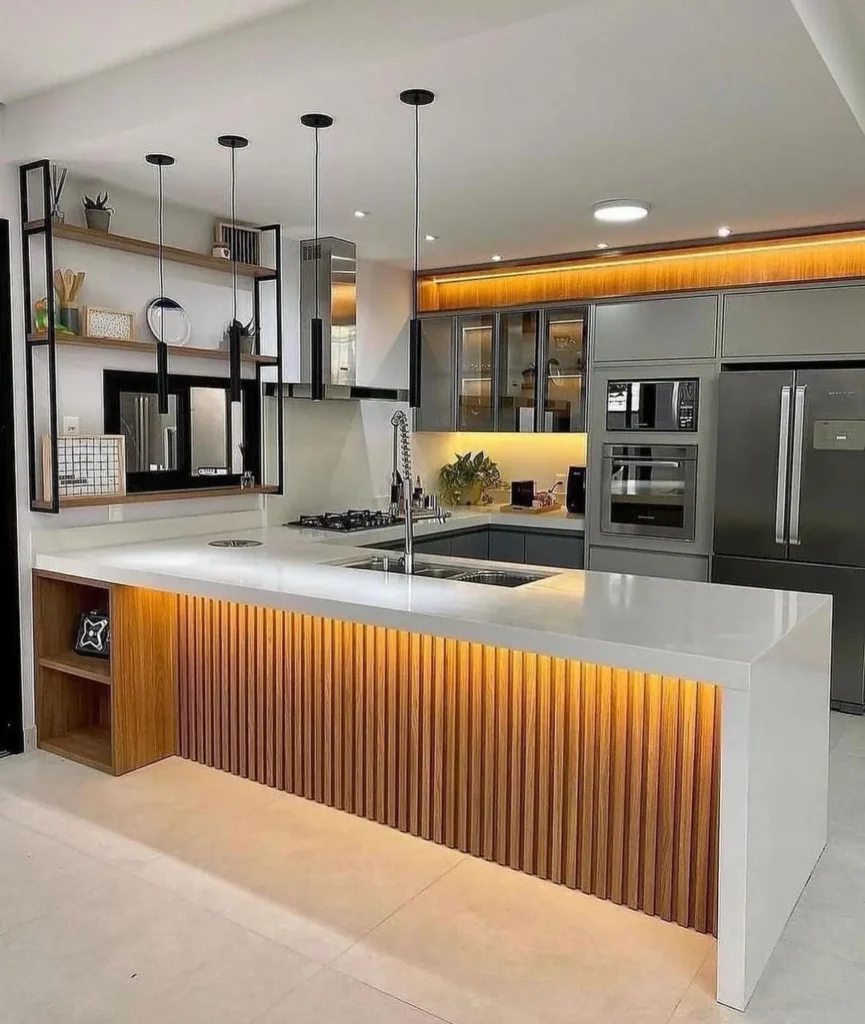
This clever modern condo kitchen design uses a corner island with two levels. The island provides extra counter space for preparing food, storage, and even seating. It makes good use of vertical space without sacrificing functionality, perfect for small condos.
Black Canyon Modern Kitchen Design
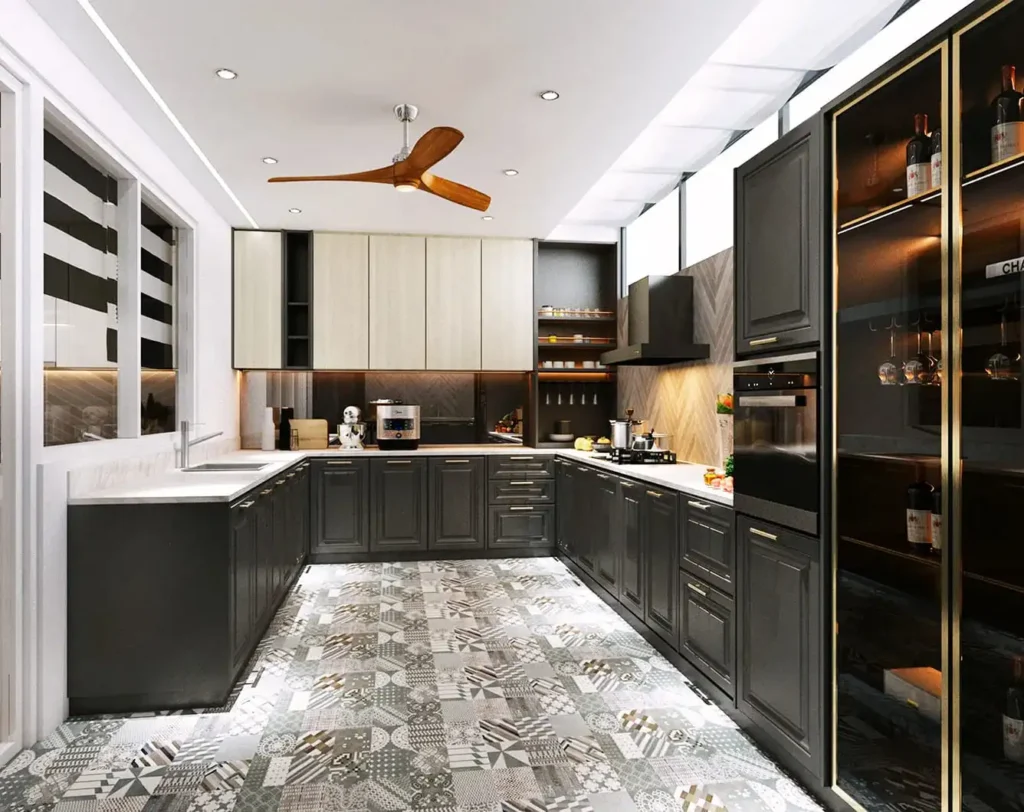
This kitchen has black matte cabinets that hide fingerprints and smudges easily, making them low-maintenance. The marble countertops are luxurious, heat-resistant, and easy to clean, but they can stain and require special care.
The galley layout with cabinets on both sides maximizes counter space and storage, efficient for small kitchens.
Sleek Black Canvas Kitchen
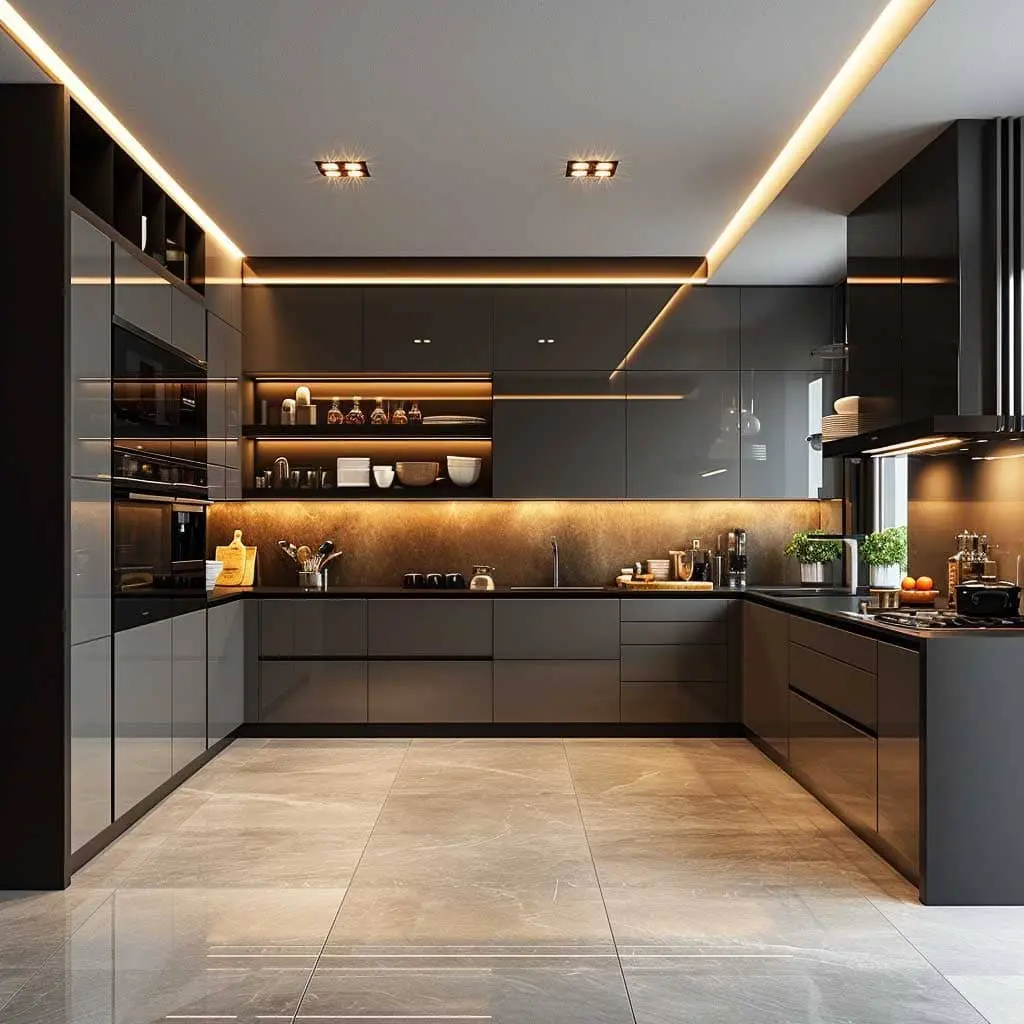
This kitchen has black cabinets with a smooth finish. That gives it a modern and stylish look. The black color also helps hide dirt and mess, making it a good choice for a busy kitchen.
The layout has countertops on opposite sides of a narrow space, known as a galley layout. This efficient design puts everything within easy reach in a small kitchen.
Linear Masterpiece Luxury Kitchen Design
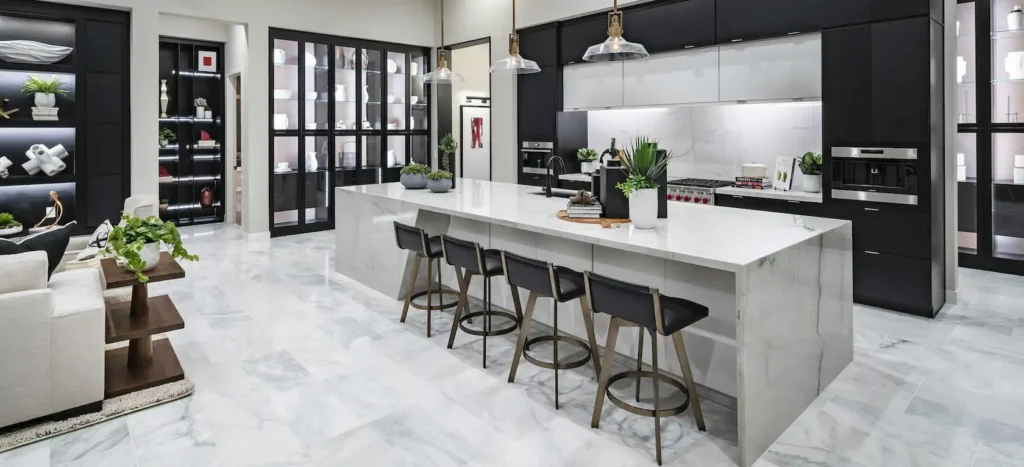
A standout feature is the large island with a waterfall countertop design. This provides lots of extra space for preparing food and storage, while also allowing for casual dining or entertaining guests. The countertops are made of quartz.
It is a highly durable and low-maintenance material resistant to heat, scratches, and stains.
Like the first kitchen, this one also utilizes a galley layout with counters on opposing sides of a narrow space. Modern condo kitchen design is efficient even in larger kitchens, allowing multiple cooks to move about freely with everything easily accessible.
Small condo kitchen design ideas
We understand the value and utility of the compact kitchens in singapore. So we also have small kitchen designs for your condos. Our designs will surely inspire you during your condo kitchen renovation.
Compact Epicurean Singapore condo kitchen design
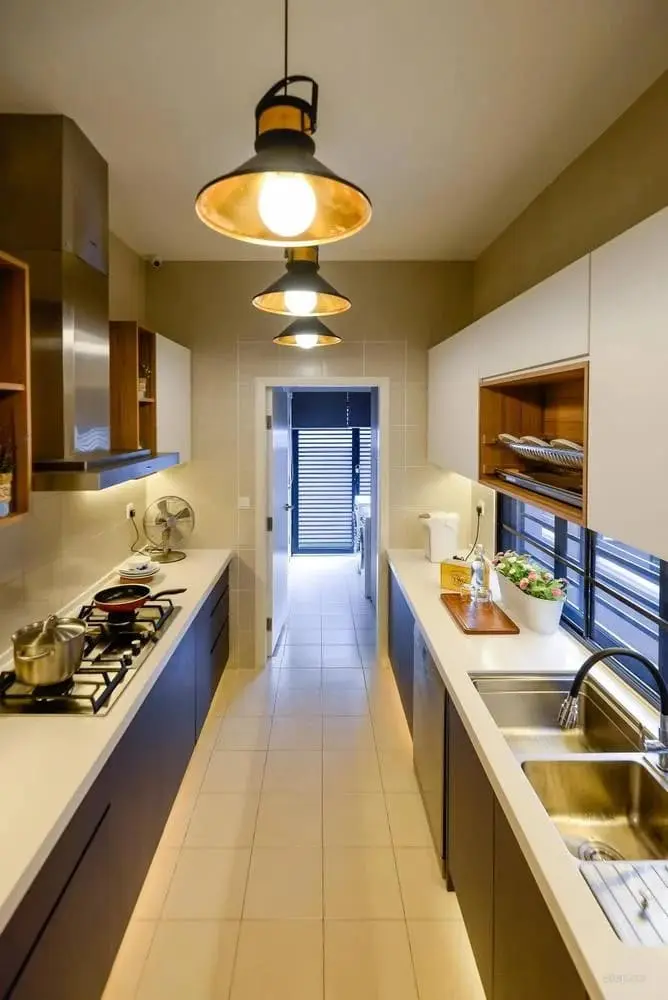
This condo kitchen saves space and is ideal for smaller homes. It features lots of storage with tall cabinets and possibly built-in appliances. The galley-style layout positions everything within easy reach for efficient cooking. Modern materials like stainless steel give it a stylish yet easy-to-clean look.
Sleek Monolith Kitchen condo design
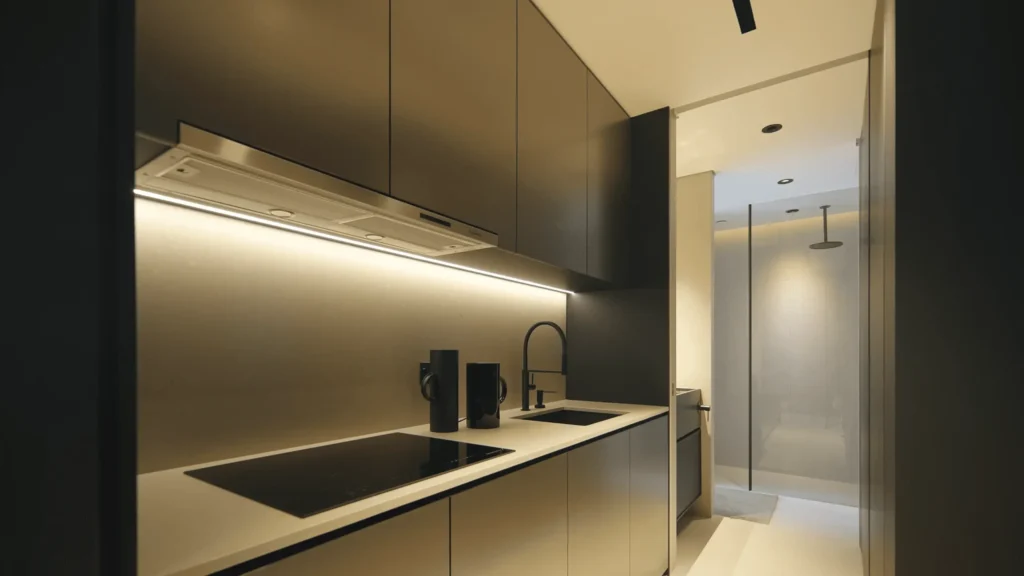
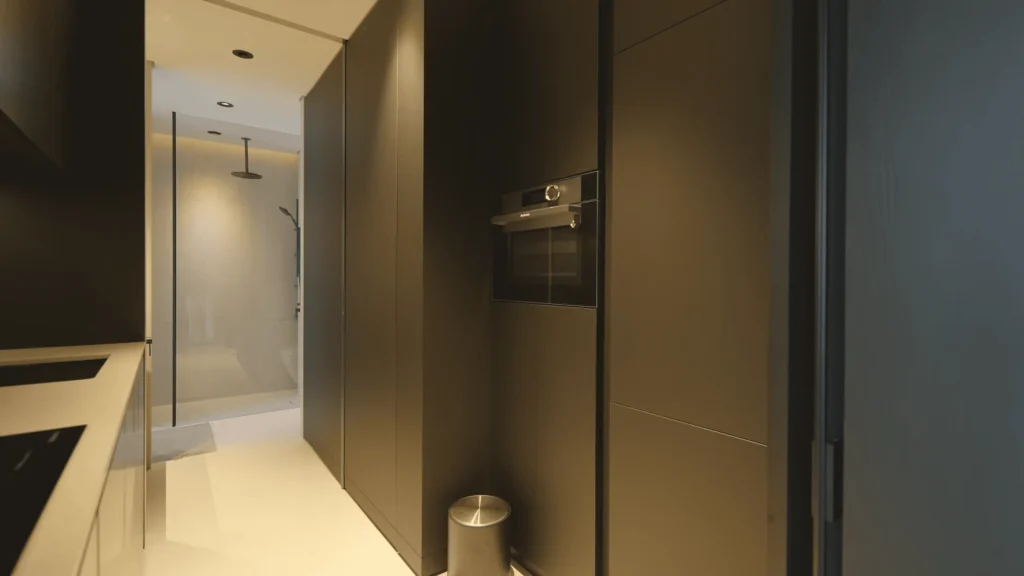
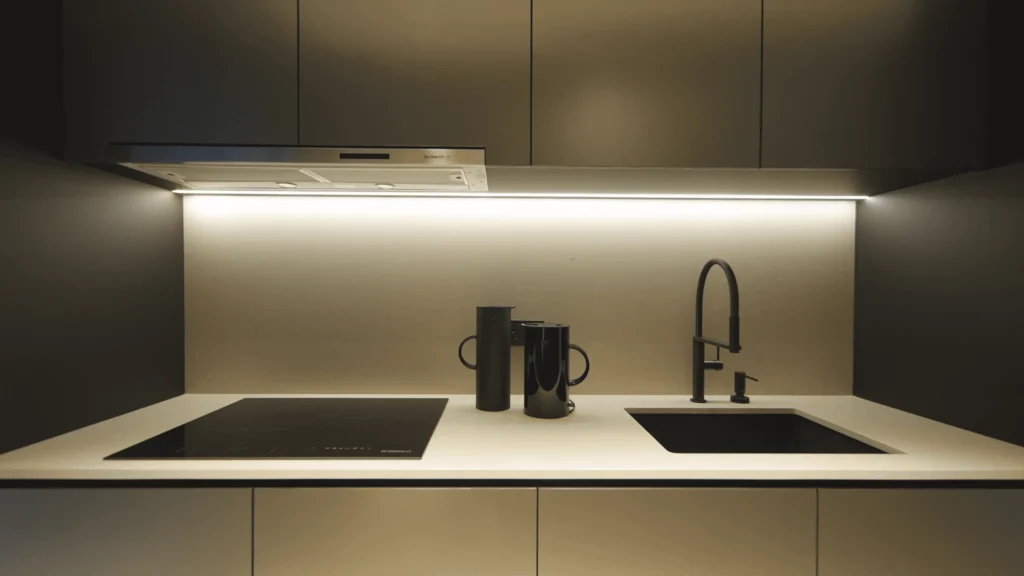
This small kitchen looks elegant and stylish. It has warm beige and rich brown colors that create a calm and inviting atmosphere. The cabinets have a sleek, handleless design for a clean look. The recessed and under-cabinet lighting adds depth and ambiance to the space.
Warm Wood Small Condo Kitchen Design
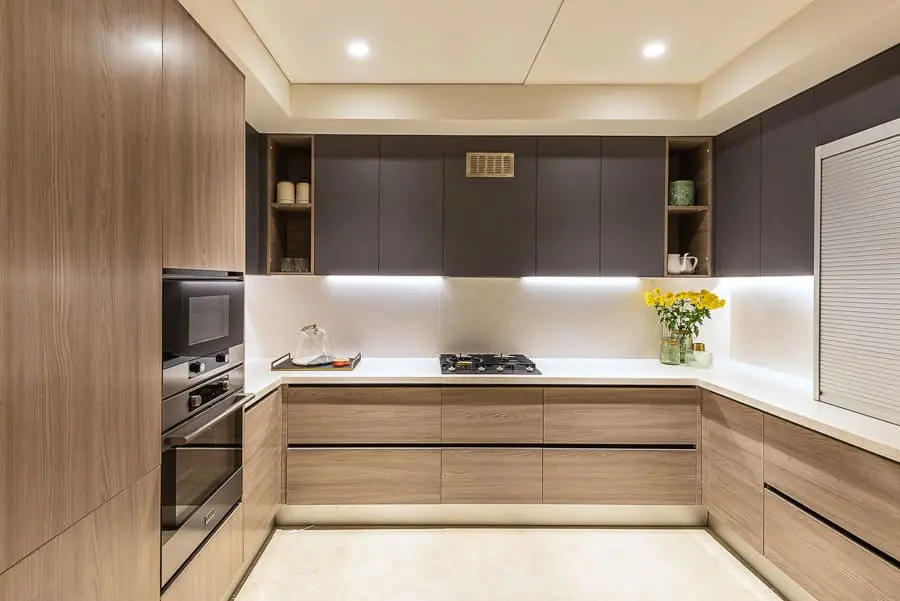
This kitchen features light wood cabinets with clean straight lines and stainless steel handles. The countertops are bright white, and the backsplash is a simple subway tile pattern. The overall look is clean, modern, and inviting. This design is a good choice for small kitchens because it makes the space feel bigger and more open.
7 expert tips for choosing a kitchen design for your condo
When it comes to condo kitchen design, one of the most important factors to consider is the size and layout of your space.
Condominiums often have smaller kitchens compared to traditional homes, so you’ll need to choose a design that maximizes the available space.
- Look for condo kitchen design ideas that incorporate smart storage solutions and efficient layouts to make the most of your square footage.
- Another key element of kitchen design is the type of appliances you select. In a compact condo kitchen, you’ll want to choose smaller-scale, space-saving appliances that don’t overwhelm the room. You can find many great kitchen design ideas that feature sleek, integrated appliances that blend seamlessly into the cabinetry.
- The style and color palette of your design is also crucial. You’ll want to choose a look that complements the overall aesthetic of your condo. Neutral color schemes and modern, minimalist designs tend to work well in condominium kitchens, as they create a clean, cohesive feel.
- When planning your condo kitchen, it’s important to consider the flow and functionality of the space. You’ll want to create a layout that allows for easy movement and efficient meal preparation. Incorporating an condo open kitchen design, where the kitchen flows seamlessly into the living or dining areas, can be a great option for condominium kitchens.
- Lighting is another essential element of your design. Proper lighting is crucial for making a small kitchen feel bright and inviting. Look for a combination of task lighting, ambient lighting, and accent lighting to create a warm, well-lit space.
- Cabinets and storage are also vital considerations for your kitchen design. You’ll want to choose cabinetry that maximizes every inch of available space, with features like pull-out shelves, lazy susans, and built-in organizers. Opting for light-colored or glass-front cabinets can also help to create the illusion of a more spacious kitchen.
- Finally, don’t forget to personalize your design with thoughtful accessories and decor. Adding personalized touches, such as artwork, plants, or unique light fixtures, can help to make the space feel like your own.
By keeping these expert tips in mind, you can create a beautiful and functional condo kitchen design that perfectly suits your needs and style.
If you found these condo kitchen design ideas inspiring, be sure to check out our article on “HDB Maisonette Kitchen Designs” as well. Maisonette kitchens offer a unique blend of functionality and style, combining the best of both worlds. This provides the spaciousness of a condominium and the cozy charm of an HDB flat.


