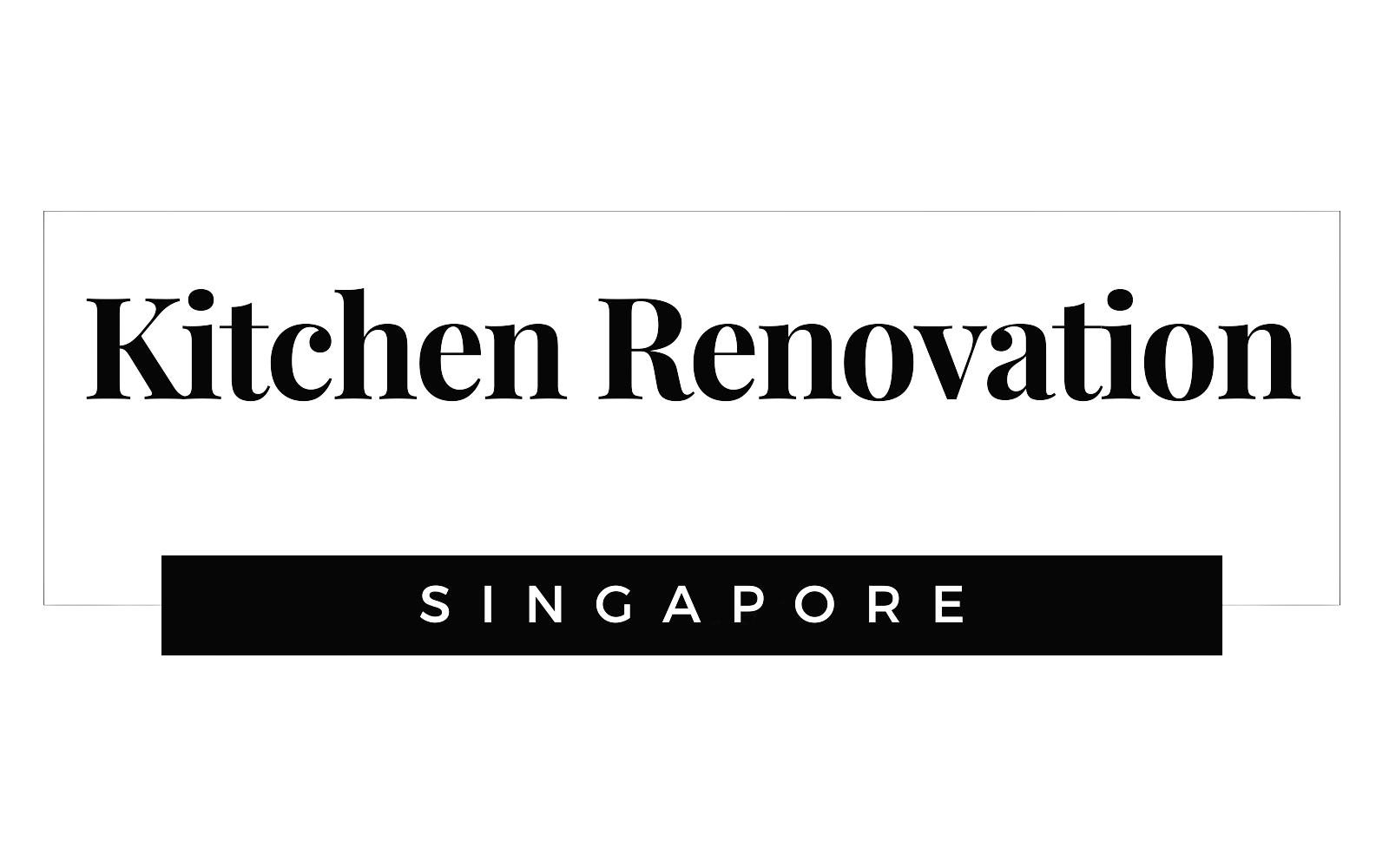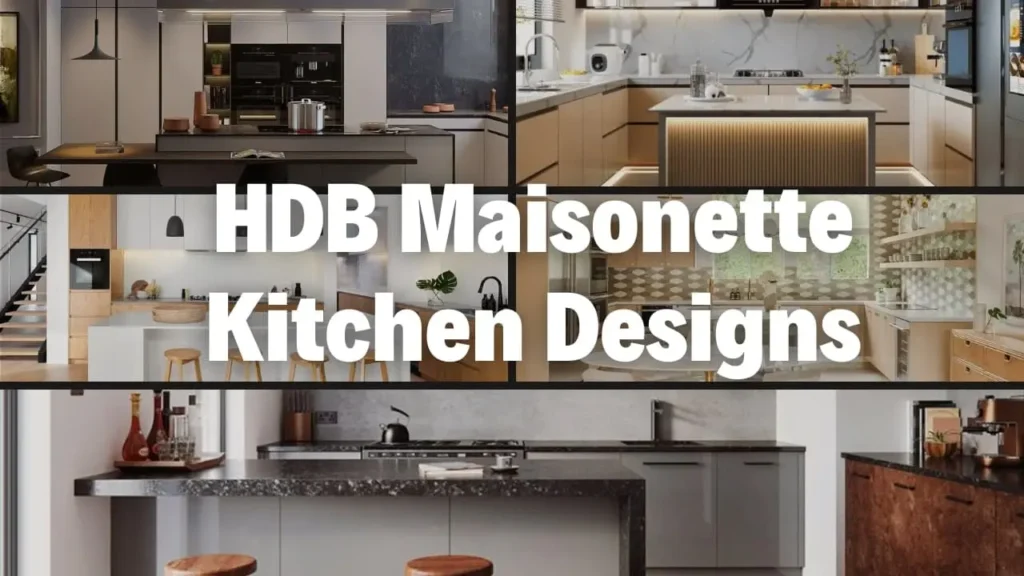
As an experienced interior designer, I understand the importance of exceptional HDB maisonette kitchen design.
These unique and spacious homes present numerous opportunities to create a truly remarkable kitchen that seamlessly blends style and functionality.
This article showcases 15 stunning HDB maisonette kitchen designs guaranteed to inspire you to elevate your space to new heights.
Whether working with an executive maisonette (EM) kitchen or a standard layout, achieving the perfect balance between aesthetics and practicality is crucial. I’ll share professional insights on maximizing every inch, from ingenious storage solutions to layout strategies that will leave you awestruck.
However, it’s not merely about utility – these HDB executive maisonette kitchen designs are artistic masterpieces. We’ll explore a diverse range of aesthetics, from sleek contemporary to warm rustic, ensuring you find the ideal ambiance to complement your personal taste. This designs will
After witnessing these breathtaking examples, you’ll be eager to transform your maisonette kitchen in singapore.
Let’s also delve into the finer details that can elevate an ordinary HDB maisonette kitchen to extraordinary heights. I’m referring to those exquisite design accents, clever space-saving techniques, and innovative storage ideas that will leave you wondering, “Why didn’t I think of that?”
Let’s dive in and unleash your inner designer! Get ready for an experience that’ll make everyone delighted with your HDB maisonette kitchen.
Impressive HDB maisonette kitchen designs
Modern Open-Concept Marble HDB maisonette Kitchen Design
This kitchen design is sleek and inviting. With its open-concept layout, it feels spacious and perfect for gatherings. The marble countertops add luxury and sophistication. Plus, it’s not just about looks—it’s highly functional too. You can easily move around and socialize while cooking.
Open-Plan Stainless Steel Kitchen Design
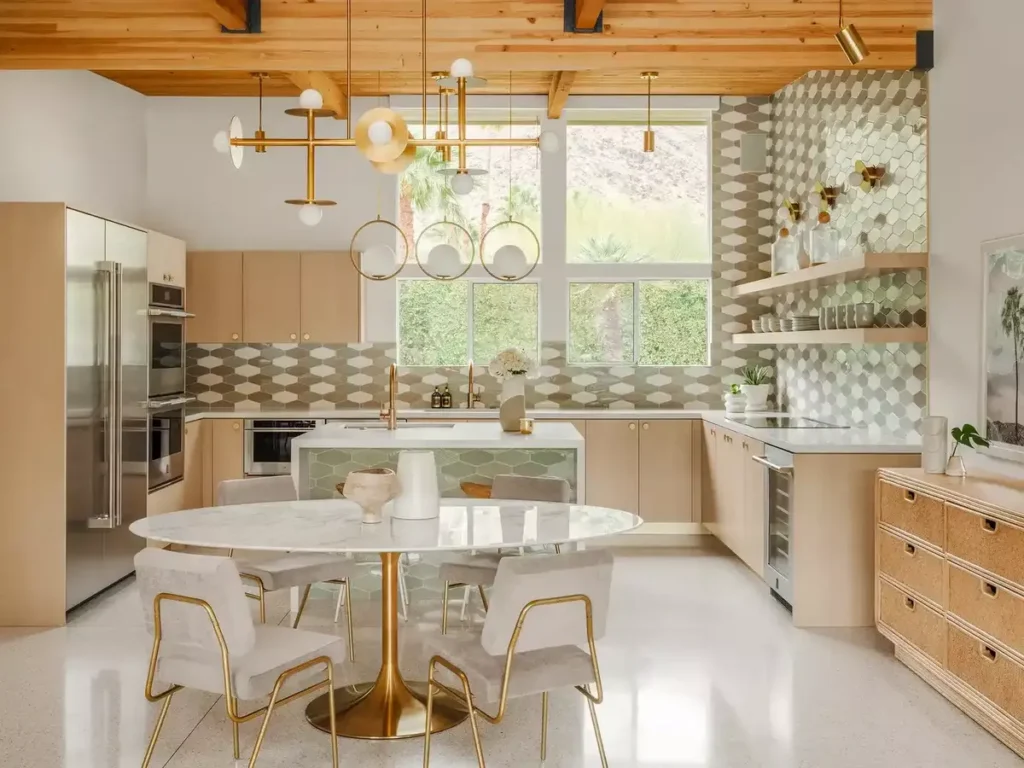
This modern kitchen is open-plan and made of stainless steel. It’s great for maximizing space and style in your HDB maisonette. The stainless steel surfaces are sleek and easy to clean. Plus, they reflect light, making the space feel bright and airy. Whether you’re a busy professional or enjoy entertaining, this design offers functionality and contemporary flair. It is a great design idea is to completely revamp your kitchen.
Minimalist Open-Concept HDB EM Kitchen Design
It’s all about making the most of your space in your HDB maisonette kitchen. With light wood tones, it gives off a cozy vibe, and the open layout adds a sense of spaciousness and light. You’ll love how it brings the whole room together.
Modern L-Shaped Marble Kitchen Design
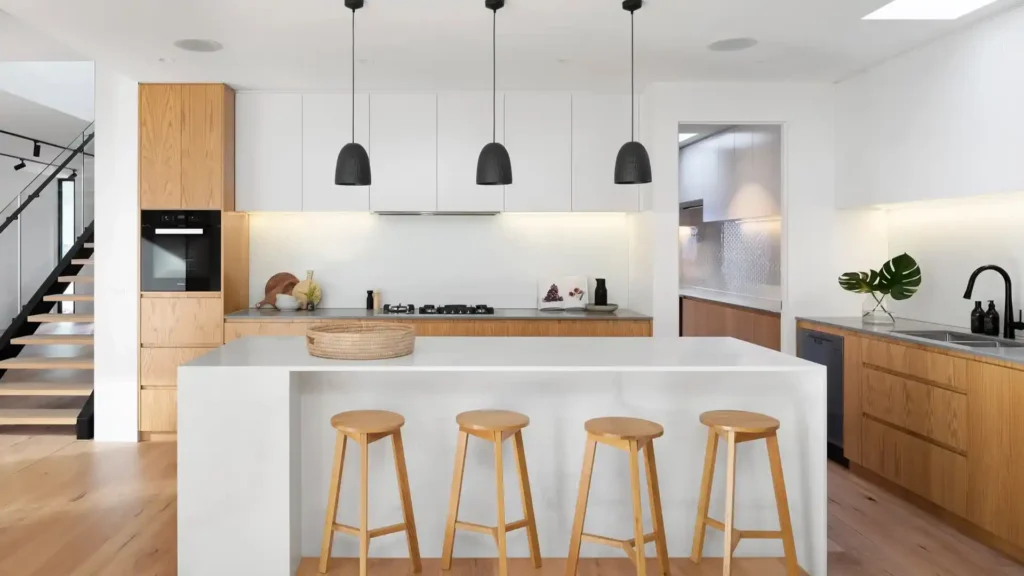
This modern L-shaped kitchen makes the most of your HDB space. The marble countertops add a touch of luxury, while the layout is perfect for easy cooking. The clean lines and neutral palette create a timeless look that’ll never go out of style.
Black and White Open-Plan HDB Maisonette Kitchen Design
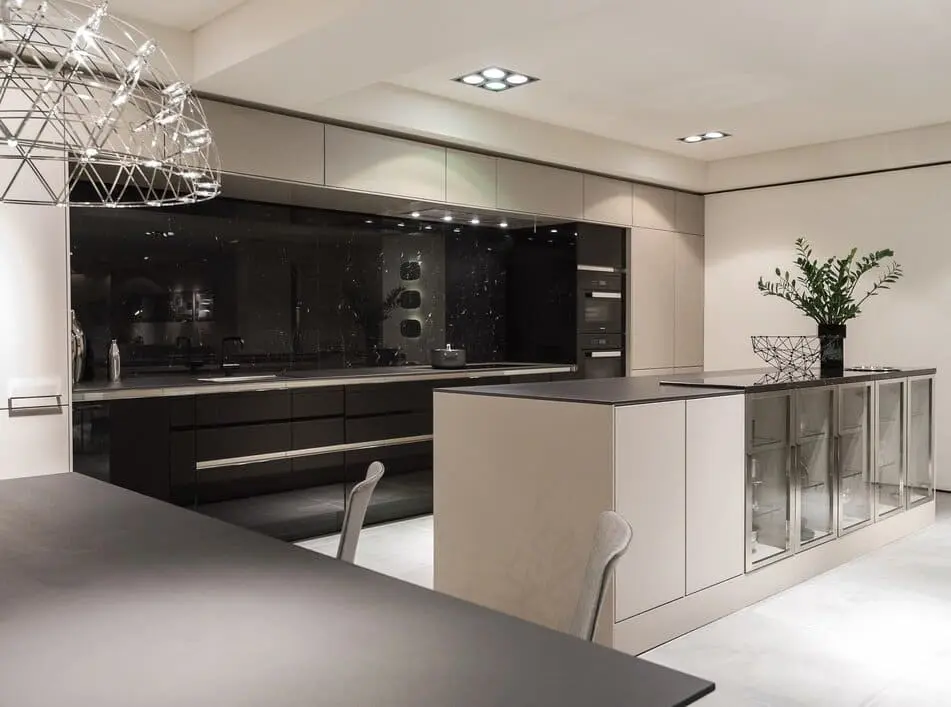
This black and white open-plan kitchen creates a striking look in your HDB maisonette. The bold contrast maximizes light and gives a modern, clean feel. Imagine entertaining guests in this chic, open-concept space – it’s sure to impress.
Maisonette Kitchen Design
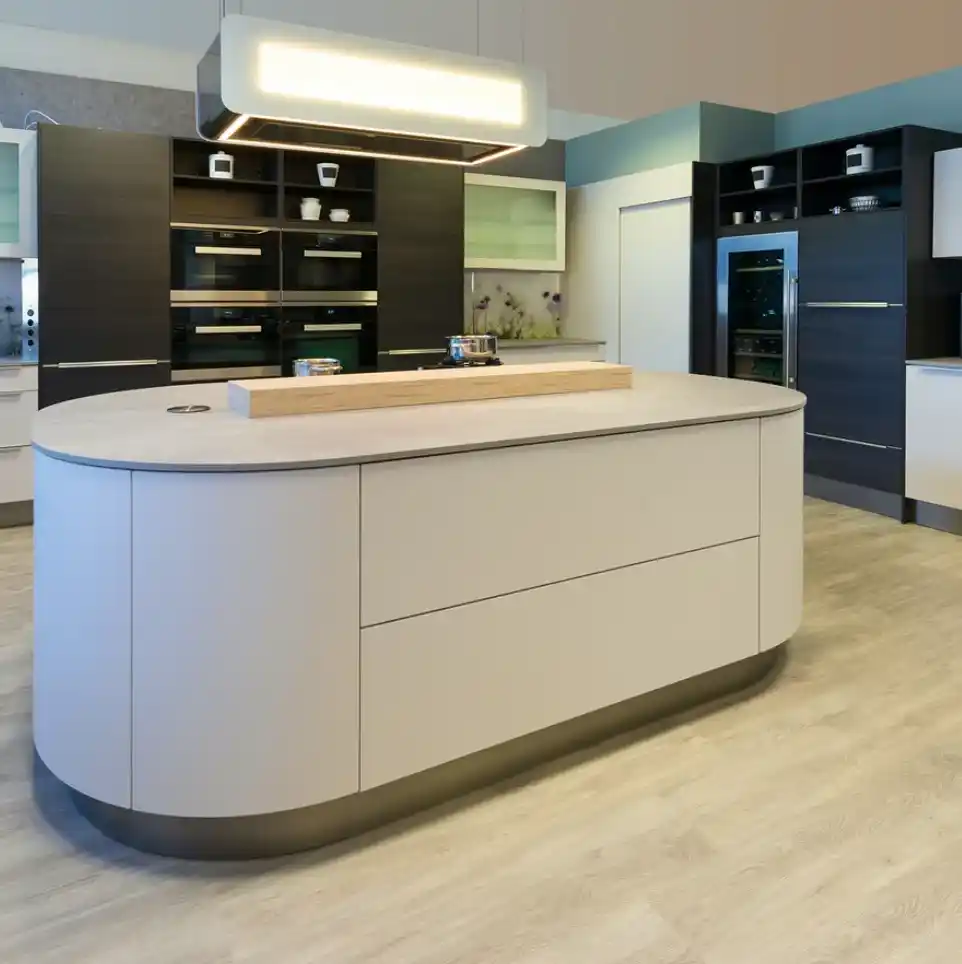
This is one of the most popular HDB maisonette kitchen design. The spacious layout creates a light and airy feel, perfect for entertaining or family meals. The streamlined cabinets offer tons of storage without sacrificing style. With its warm wood tones and crisp whites, this kitchen design brings all the sophistication minus any stuffiness.
Green Oasis Kitchen Design
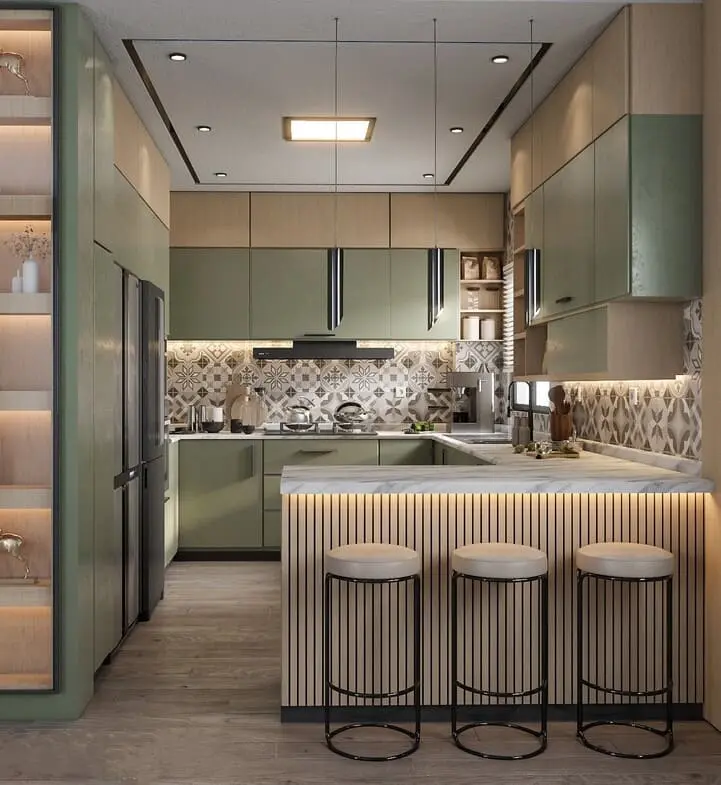
The design is a Modern Kitchen with Green Cabinets. This calming hdb kitchen design creates a light and airy space, perfect for cooking and entertaining. The pops of natural green hues bring a refreshing, organic feel to the heart of your home.
Open-Concept Light Wood HDB Executive Maisonette Kitchen Design
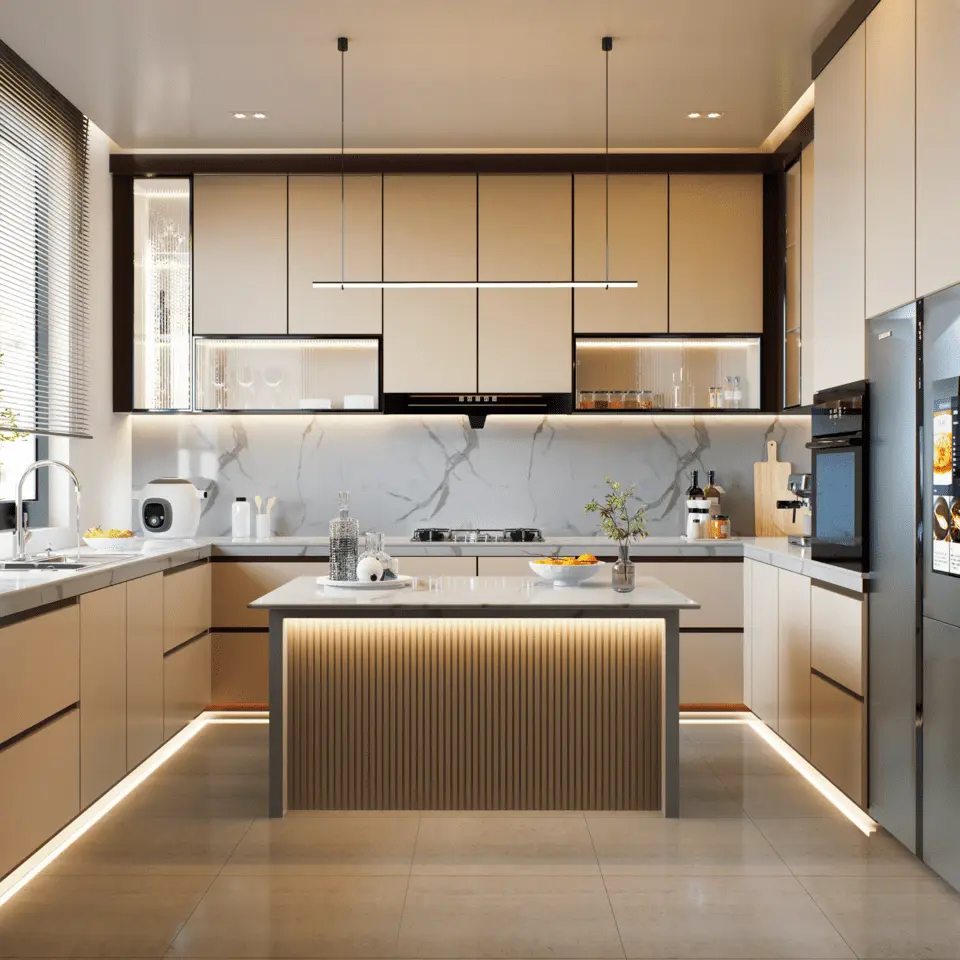
This modern open-plan kitchen increases space in your HDB maisonette. Light wood tones brighten the area, while the open layout creates an airy and inviting feel. Can’t you just picture lazy weekend brunches or lively dinner parties in this stunning space?
Sleek Black and Wood Kitchen Design
This chic kitchen combines sleek black cabinets with warm wood accents, creating a stylish and timeless look. Perfect for modern living. The contrast between the two finishes adds depth and interest to the design.
White and Wood Minimalist HDB EM Kitchen Design
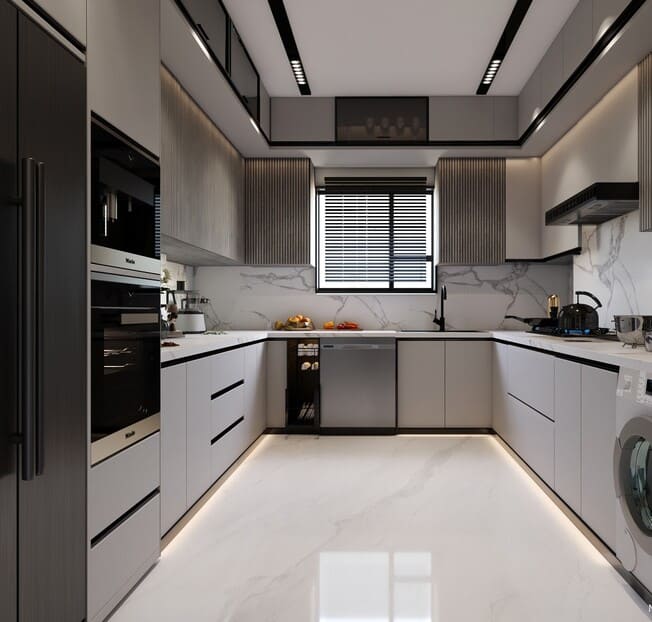
This chic kitchen combines sleek black cabinets with warm wood accents. This creates a stylish and timeless look. Perfect for modern living.
This modern kitchen design uses black cabinets for a sleek look. Warmer wood accents throughout the space add a touch of contrast and create a more inviting feel. It is perfect for anyone who wants a stylish and functional kitchen.
Compact White Open-Plan hdb maisonette Kitchen Design
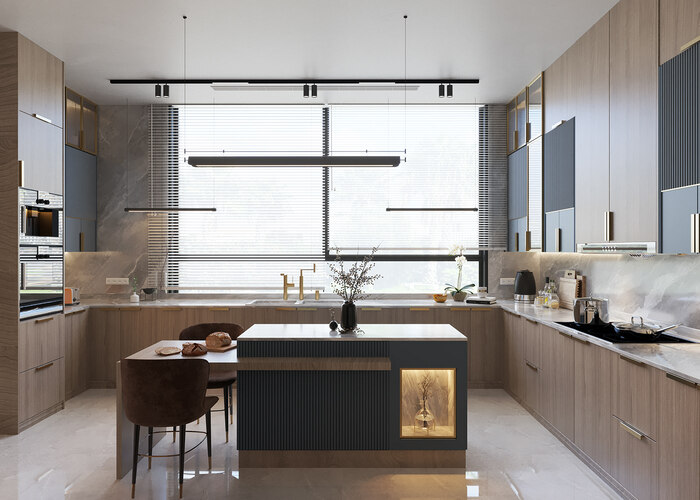
This compact kitchen has a minimalist aesthetic. It’s all about crisp white colors and an open-plan layout. This hdb kitchen design choice makes the space feel bigger, perfect for smaller HDB maisonettes. With clean lines and minimal clutter, the atmosphere is serene and peaceful. The open-plan setup ensures a smooth transition between the kitchen and nearby living areas.
Open Concept Kitchen Design (with Circular Island)
You can maximize your HDB kitchen space with a functional and stylish circular island. This modern design provides ample prep and storage space, perfect for entertaining or everyday cooking. The circular island adds a unique and eye-catching focal point to the space.
Maisonette Galley Kitchen Design (with Central Island)
You can boost space efficiency with a Circular Island Galley Kitchen. This design offers a central prep and storage unit, ideal for optimizing workflow in a compact layout. With everything within arm’s reach, cooking will be a total breeze.
Compact Modular Island Kitchen Design
This compact kitchen packs a punch! Modular cabinets let you customize your layout, while the island adds valuable storage and workspace. It is great for making the most of your HDB maisonette. The modular design allows for flexibility and adaptability to suit your changing needs.
Charming Wooden U-Shaped Island Kitchen Design
This inviting U-shaped kitchen boasts warm wood cabinets that offer tons of storage space. The central island provides extra prep area and is perfect for casual meals or entertaining. The overall country feel brings a touch of warmth and charm to your home. The U-shaped layout ensures efficient workflow and easy movement within the kitchen.
7 HDB maisonette kitchen design ideas
1. Go Vertical with Hanging Shelves and Cabinets
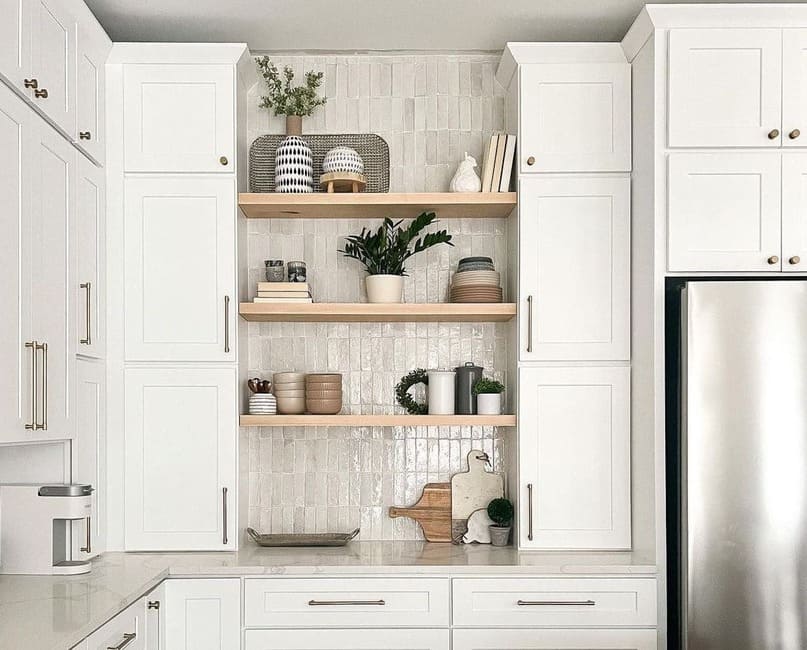
Let me share a clever HDB maisonette kitchen design trick – use that tall ceiling space! As a kitchen expert, I recommend installing some hanging shelves and cabinets up high. For your executive maisonette kitchen, these elevated storage solutions create an airy, spacious vibe while giving you extra room for dishes, appliances, and more. Simple yet super functional!
2. Add a Breakfast Bar or Kitchen Island
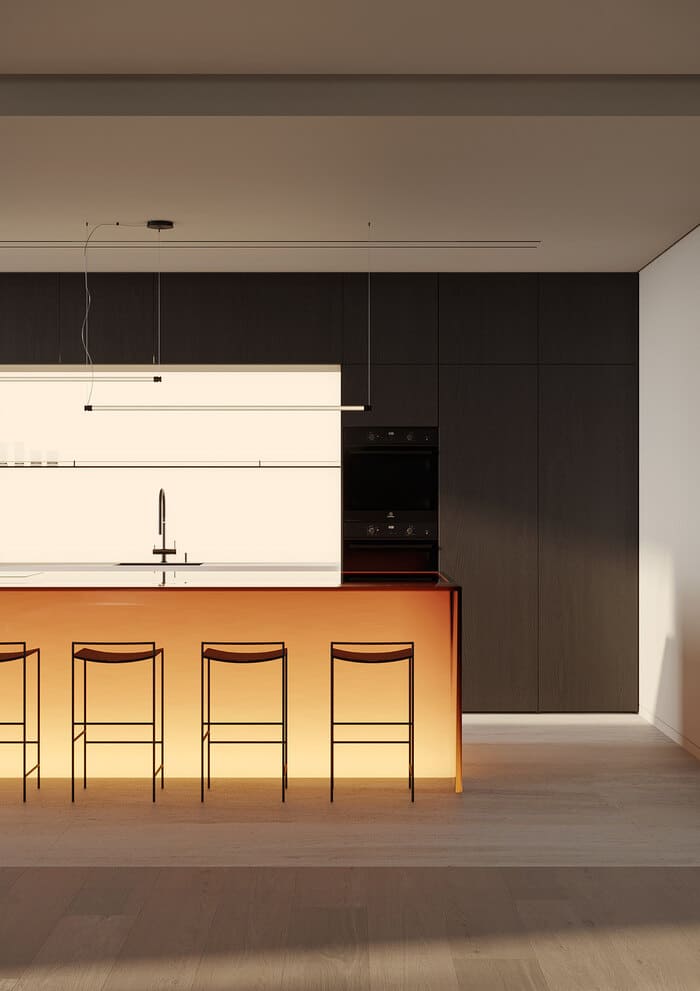
You’ll love this HDB EM kitchen design idea – a breakfast bar or kitchen island! These multipurpose additions give you extra counter space for cooking, dining, or even the kids’ homework. Pick a style that flows with your cabinets or go for a contrasting color/material to make a statement. For smaller spaces, an island on wheels is perfect for flexibility.
3. Mix It Up with Textures and Materials

Don’t be afraid to combine different textures and materials in your HDB maisonette kitchen renovation! As an interior designer, I love pairing smooth, modern cabinets with rustic wood accents or lively, patterned tile backsplashes. You can get creative with countertop materials too – quartz, granite, butcher block, and more. This variety adds depth and shows off your unique taste.
4. Brighten with Natural Light
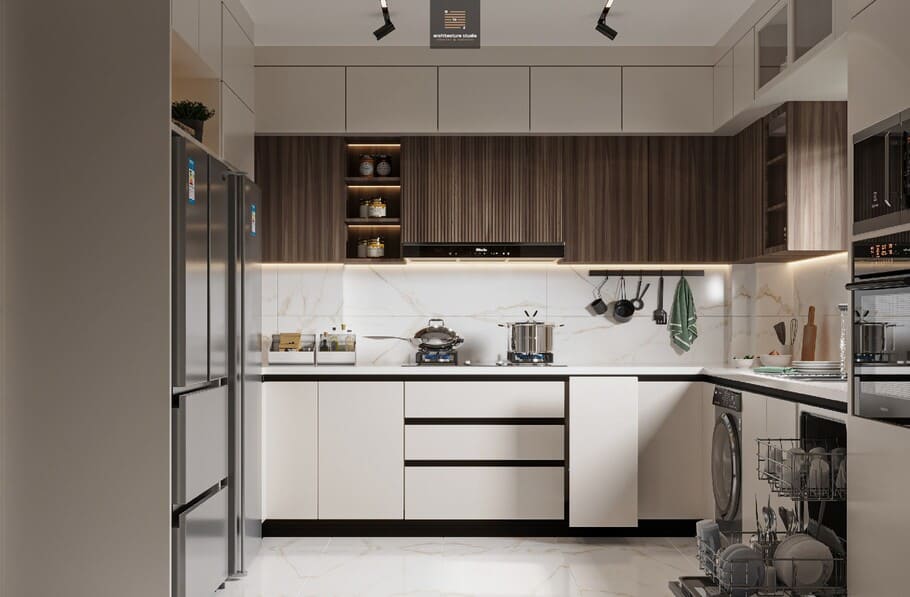
One of my favorite HDB maisonette kitchen ideas? Boost natural light! Position windows strategically to let in plenty of warm sunlight. It makes the kitchen feel so open and welcoming. If possible, place your kitchen near a window or door. Using light colors and reflective surfaces also helps brighten the space. A naturally well-lit kitchen is simply amazing.
5. Create a Cozy Dining Nook
With all that extra space in your HDB maisonette, why not incorporate a cute little dining nook? I love this idea for making mealtimes feel cozy and intimate. Tuck a comfy bench or couple of chairs into a corner with a small table. Dress it up with colorful cushions, pendant lighting, and some greenery for a fresh, inviting vibe.
6. Show Off with Open Shelving
Want to give your HDB executive maisonette kitchen some personality? Go for trendy open shelving! Instead of closed cabinets up top, install some stylish floating shelves to show off your pretty dishes, cookbooks, and decor pieces. It’s a great way to make the kitchen feel bright and add pops of color. Just be sure to style those shelves with care.
7. Make a Statement with Bold Backsplash
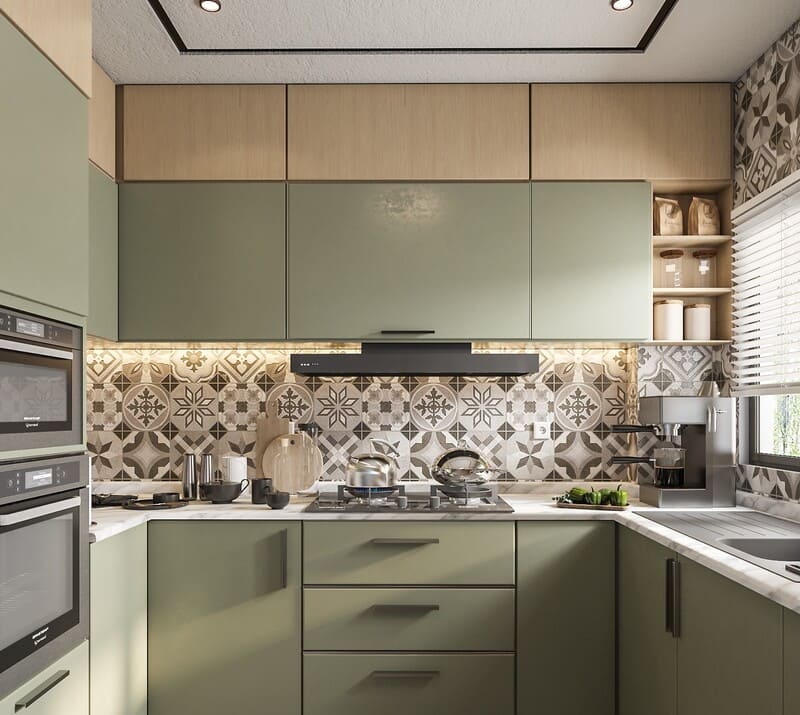
One surefire way to wow with your EM kitchen renovation? A standout backsplash! As an interior designer, I love using backsplashes to inject texture, pattern, and color into a space. You can go bold with a Moroccan-style tile, add subtle dimension with stacked stones, or create a modern vibe with sleek glass blocks. So many eye-catching options!
5 Expert Tips for achieving the perfect maisonette kitchen design for your HDB
As an expert interior designer and kitchen design specialist, I understand the importance of creating a stunning hdb maisonette kitchen design that not only looks beautiful but also functions efficiently. When it comes to designing your HDB maisonette kitchen, you want to strike the perfect balance between form and function.
Tip #1: Assess your needs and lifestyle. Before diving into the design process, take a step back and evaluate how you use your kitchen. Do you love to cook and entertain guests? Or is your kitchen primarily for quick meals? Understanding your needs will help you prioritize the features that matter most.
Tip #2: Maximize space with clever storage solutions. HDB maisonette kitchens can be compact, so maximizing every inch of space is crucial. Consider incorporating built-in cabinets, pull-out pantries, and smart shelving units to keep your kitchen organized and clutter-free.
Tip #3: Embrace natural light and ventilation. One of the advantages of an HDB maisonette is the potential for ample natural light and ventilation. Incorporate large windows or skylights into your EM kitchen design to create a bright and airy atmosphere. Proper ventilation is also essential for maintaining a fresh and comfortable cooking environment.
Tip #4: Choose durable and low-maintenance materials. Your kitchen is a high-traffic area, so it’s important to select materials that can withstand daily wear and tear. Opt for sturdy countertops like quartz or granite, and consider easy-to-clean flooring options like tiles or luxury vinyl planks.
Tip #5: Incorporate personal touches and character. While functionality is crucial, don’t forget to infuse your HDB maisonette kitchen design with your personal style. Whether it’s a bold backsplash, unique lighting fixtures, or a cozy seating area, these touches will make your kitchen feel truly your own.
Remember, designing an executive maisonette kitchen design is a balance between practicality and aesthetics. By following these expert tips and working closely with a professional designer, you can create a space that not only looks stunning but also meets all your culinary needs.
Here’s a revised version with simpler wording and more use of “you”:
If you liked the stunning HDB maisonette kitchen designs in this article, you might also enjoy checking out our collection of “Condo Kitchen Design Ideas“. Condo kitchens offer luxurious finishes, modern appliances. You should take a look at these inspiring condo kitchen designs to get ideas for elevating your own kitchen space.
