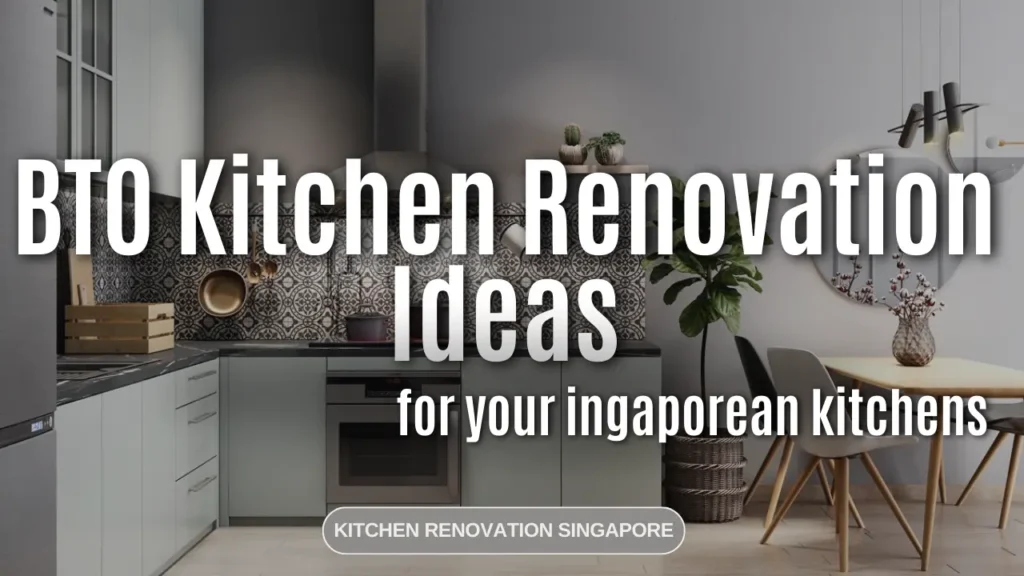
Thinking of giving your Built To Order kitchen a makeover but lacking inspiration? With some clever renovation ideas, you can transform your basic HDB kitchen into a gorgeous, functional space you love coming home to.
A BTO kitchen renovation allows you to put your personal stamp on one of the most important rooms in your home. Whether you prefer a contemporary minimalist look or a cozy country style kitchen, there are loads of amazing BTO kitchen redesign options to suit different tastes and budgets.
In this article, we’ll explore some of the hottest BTO kitchen renovation trends and affordable ideas to uplift your cooking space. From statement backsplashes to space-saving storage solutions, we’ve curated an extensive catalog of inspiring Singapore BTO kitchen designs.
With a bit of creativity and planning, you can craft an HDB-approved kitchen that looks high-end without the excessive costs. Here’s everything you need to know for renovating your BTO kitchen in imaginative new ways, while sticking to your budget.
BTO kitchen renovation ideas
Connect While You Cook with a Sociable Semi-Open BTO Kitchen
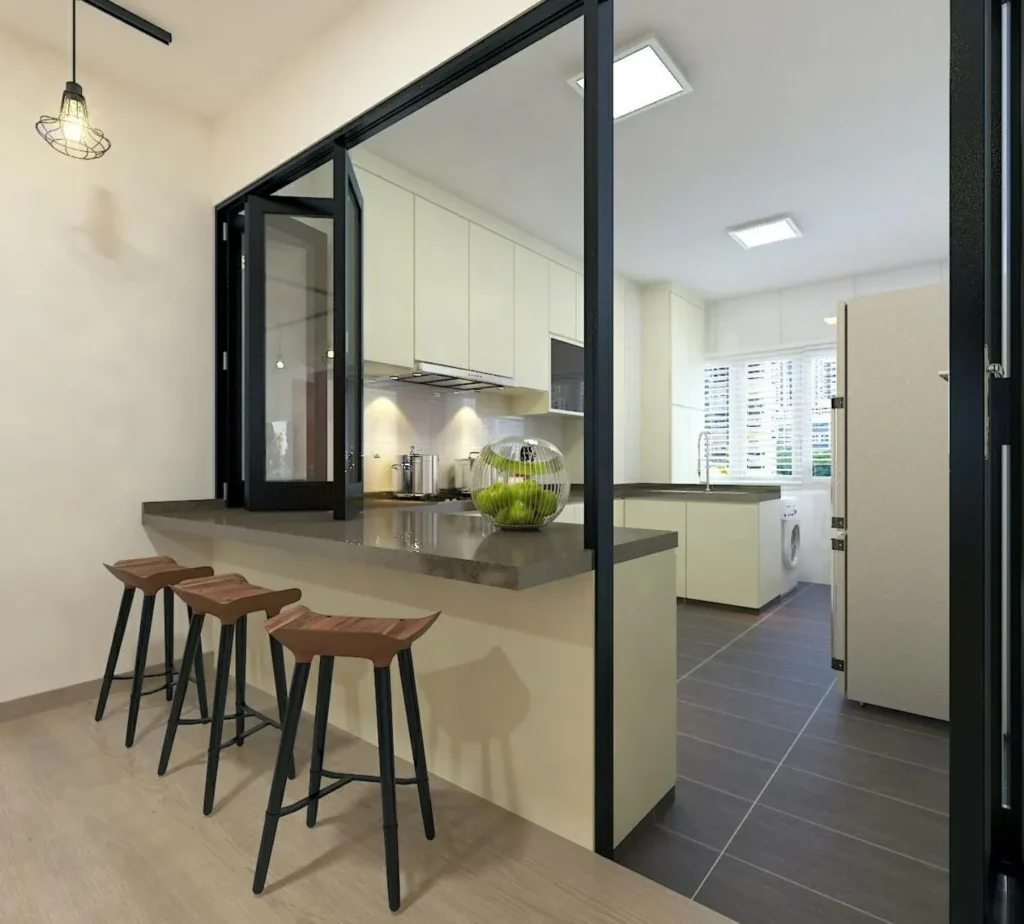
Tired of your closed-off BTO kitchen? Dreaming of a more social cooking and hosting space? It may be time to consider an open-concept kitchen remodel. This popular renovation idea opens up your HDB BTO kitchen to the rest of your home, creating a seamless entertaining area perfect for chatting with friends while you cook.
An open BTO kitchen design invites free flow and flexibility into your home. Ditch the cumbersome doors and partitions to welcome easy movement between rooms. With fewer walls, you’ll enjoy improved traffic flow for faster meal prep and easier hosting.
Get creative with an open-concept BTO kitchen renovation. Glass partitions maintain visibility while allowing some separation for a fun, airy look. You’ll also have more freedom to experiment with peninsula counters, kitchen islands, and other features only possible in wide, barrier-free spaces.
Streamlined Spaces: Compact L-Shaped Kitchens for Low-Fuss Living
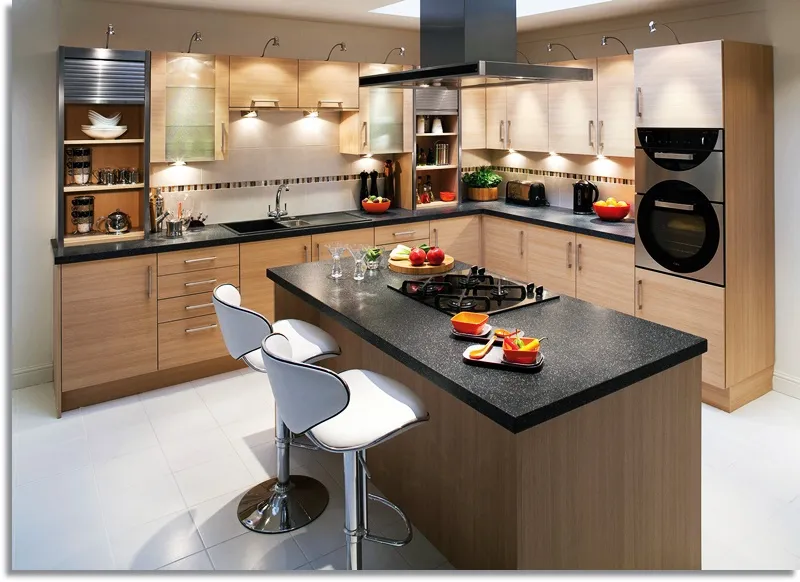
Who says your BTO kitchen needs to be boxy and boring? Consider an L-shaped layout for a slimmed-down, low maintenance cooking space. skipping the closed-off galley, you can opt for an open and inviting corner kitchen flowing seamlessly into your dining and living areas.
Not only does this streamlined shape save time on cleaning, it fosters togetherness through casual conversation across kitchen counters. Spotlight sleek surfaces like stone or quartz, accented by glass partitions. The transparency maintains light and space while adding modern personality.
For especially tiny BTO flats, even a single strip kitchen along one wall makes an efficient hub for meal prep. Maximize narrow dimensions with slide-out cabinets, handy racks and fold-down prep tables to conceal mess.
With some creative remodeling, compact dimensions and simplicity can be blessings in disguise for your new BTO kitchen.
Create Your Culinary Headquarters: U-Shaped Kitchens for Avid Cooks
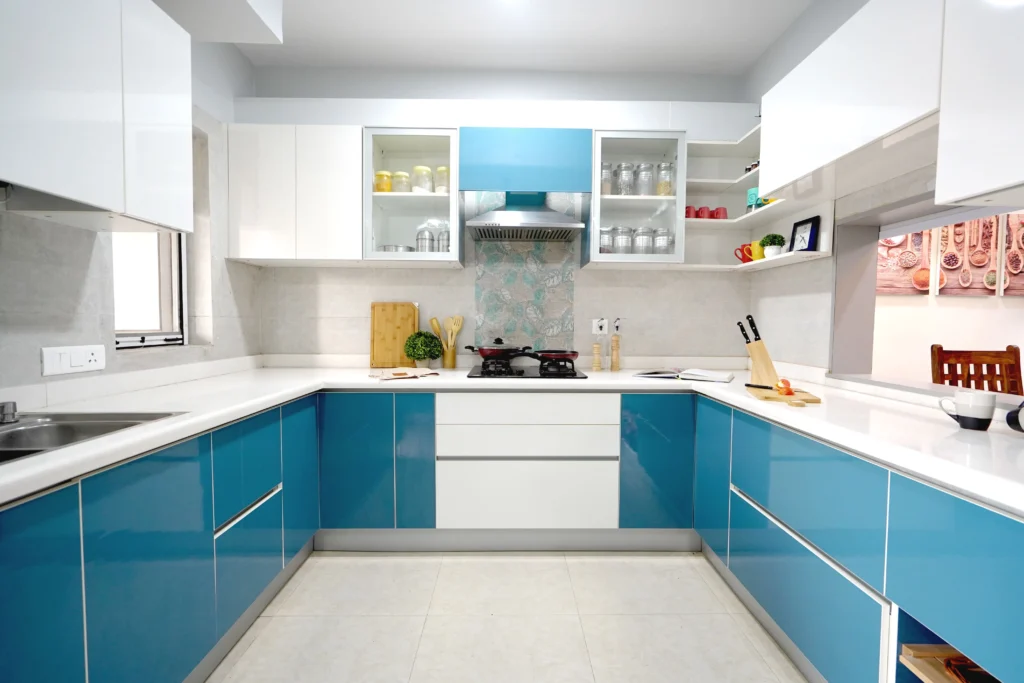
As an enthusiastic home chef who loves to whip up multi-course Asian feasts, you need a kitchen that can keep up with your passion.
A U-shaped layout creates the ultimate cooking command center, with ample counter space for chopping, sautéing, and simmering several dishes at once.
This efficient BTO kitchen design provides a spacious yet enclosed workspace that lets you remain fully engaged with friends and family, even while preparing elaborate meals.
Ditch the closed-off galley kitchen and go for an open concept with a U-shaped flow. Enjoy the freedom to move seamlessly between sinks, stovetops, and ovens without constantly opening and closing doors.
Strategically placed glass partitions maintain visibility and connection without cramping your cooking style. With a wide-open, ergonomic workspace tailored to your cooking processes, you’ll have room to get creative and even entertain guests mid-meal prep.
Whether you’re renovating a new BTO or remodeling your HDB flat, a U-shaped layout optimized for the avid cook allows you to pursue your culinary passions to the fullest right at home. This high-functioning design will be the foundation for countless dinner parties and homemade feasts to come. In HDB kitchen Remodel, you should consider how a U-shaped workflow can maximize your cooking potential in a compact space.
Cook Together in Style: Craft Your Dream L-Shaped Kitchen
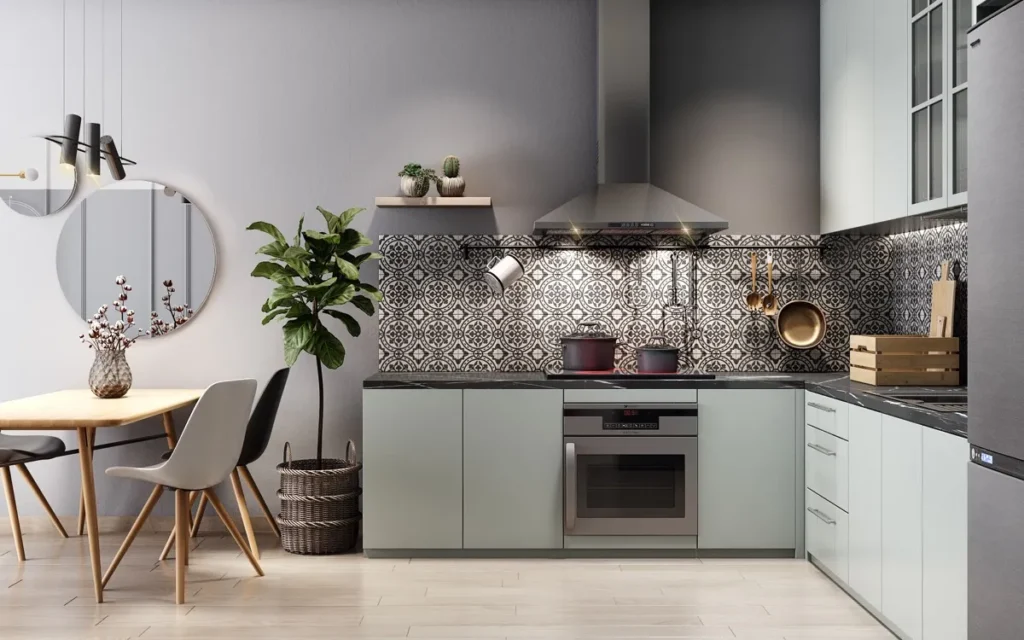
You and your family love to cook? Do you find yourself bumping elbows at the stove or counter? An open, L-shaped layout could be the perfect solution for your BTO kitchen renovation.
This smart design gives everyone ample workspace while keeping the cooks connected.
Chat from across the aisles as you chop, stir, and taste. An open concept allows you to supervise kids doing homework at the table. It also makes serving a breeze when meals are ready.
When planning your HDB BTO kitchen remodel, think spacious and functional. Combine the clean sightlines of modern minimalism with warm wood cabinets and counters. Add a trendy backsplash and pendant lighting for flair. Install pull-out shelves and specialty organizers tailored to an enthusiastic chef’s needs.
With an L-shaped BTO kitchen, you can upgrade your home cooking experience. Enjoy togetherness and efficiency as you whip up family favorites or experiment with new Singaporean recipes. Let an open, multi-cook layout inspire more mouthwatering meals and meaningful moments.
Maximize Every Inch: Crafting a Customized Storage Sanctuary
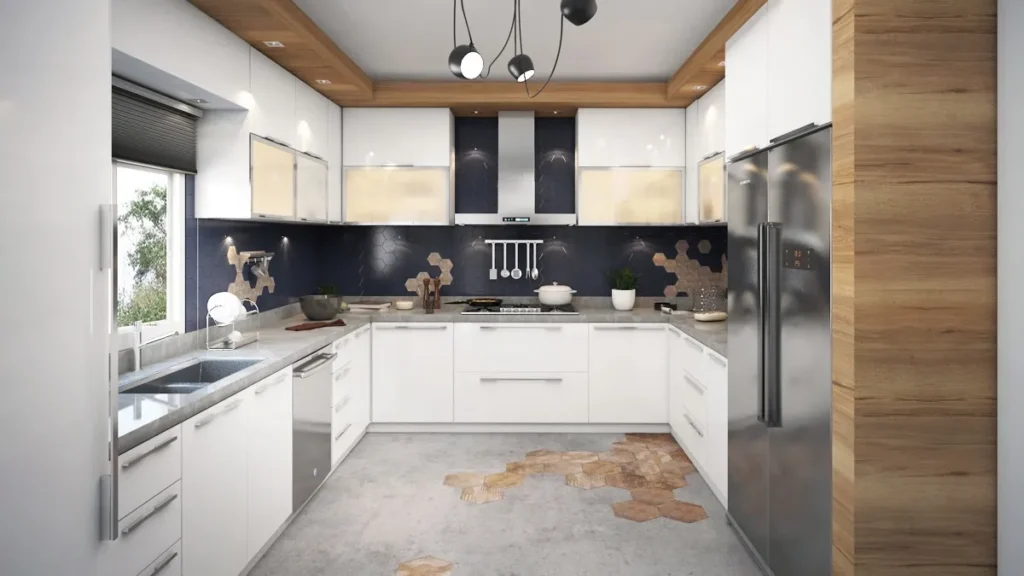
As an enthusiastic home chef, you dream of a kitchen tailored to fit your needs—one where pots, pans, and gadgets have a specialized place. With some creative planning, your BTO kitchen can become that storage sanctuary.
Opt for layouts that maximize every inch, like an efficient U-shape or adaptable L-shape. Strategize drawer dividers, corner lazy susans, vertical spaces for trays, and pull-out pantries.
Seek sliding shelves, spice racks, and custom built-ins to suit your supplies. Consult storage solutions that transform dead areas like tall cabinet ends into functional real estate.
With thoughtful customization, transform simple BTO kitchen parameters into your own culinary headquarters. Discover how to leverage layout, shelves, and cabinetry to craft a personalized storage haven that houses your cooking passion.
Make the most of what you have so you can spend less time hunting and more time creating that next masterpiece.
Flaunt Your Style with an Open Kitchen
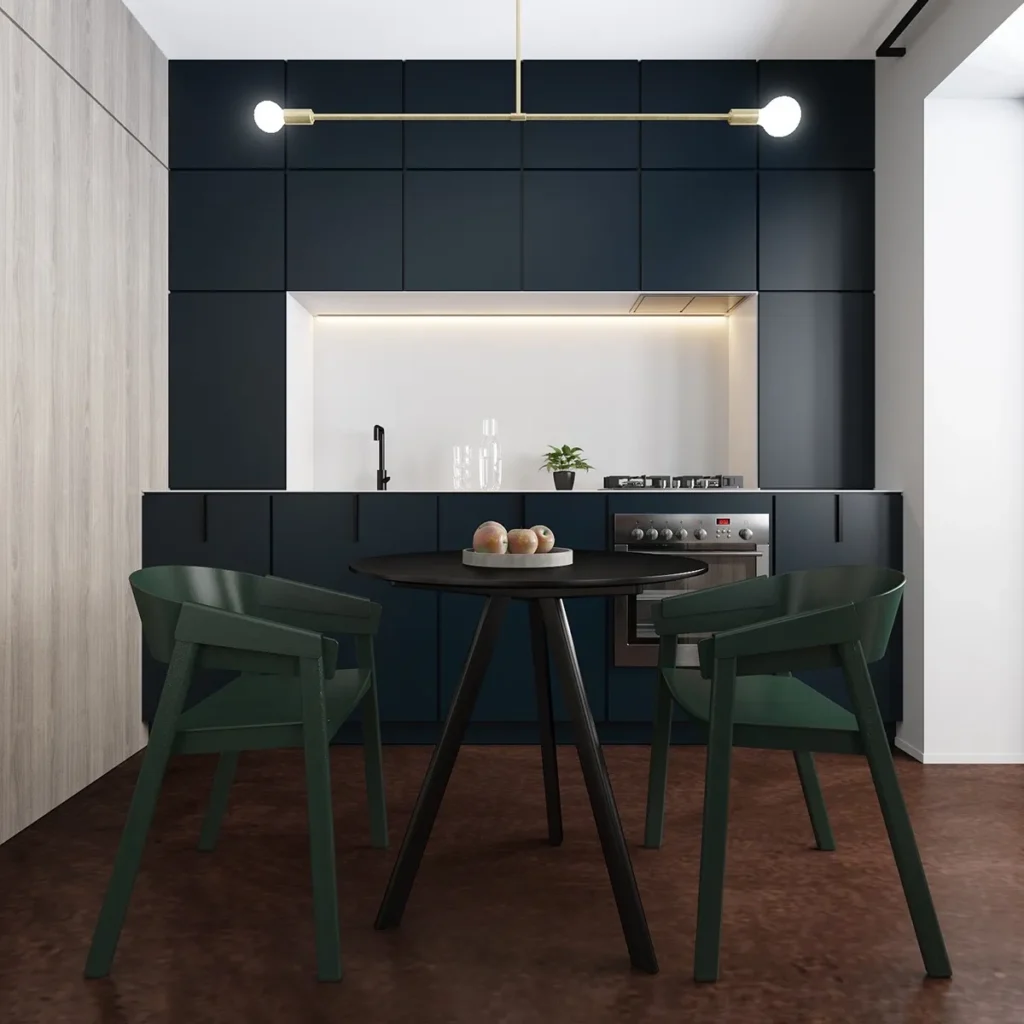
Who says BTO flats can’t have stylish, magazine-worthy kitchens? You can transform your BTO kitchen into an envy-inducing showstopper with an open, one-wall layout. Skipping upper cabinets on one side creates a sleek, minimalist look that shows off your impeccable taste.
With fewer cabinets and countertops to clean, an open kitchen also saves you time on chores. The money you save from simple yet stunning materials can go toward a high-end refrigerator, oven range, or kitchen island – the perfect backdrop for entertaining guests.
As the heart of your BTO home, let your kitchen reflect your personal style. With clever layout changes and smart renovation decisions, your imagination is the only limit when crafting a head-turning cooking space. Flaunt what makes you unique with an open BTO kitchen tailored exactly to you.
Take Advantage of Vertical Space with a Multi-Level Kitchen
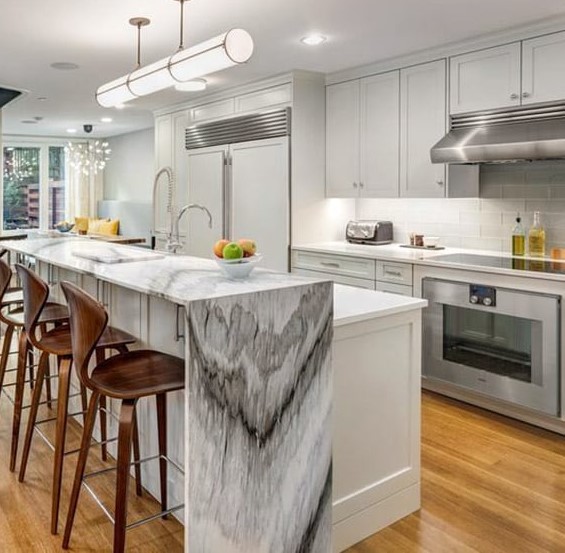
Living in a BTO flat often means making the most of limited square footage. This is especially true when it comes to renovating your kitchen.
However, just because your kitchen is small doesn’t mean it has to feel cramped or cluttered. The solution? Go vertical with a multi-level BTO kitchen design.
A split-level BTO kitchen allows you to take full advantage of available height. By dividing your kitchen into two or more tiers, you can separate distinct zones while opening up valuable counter and floor space.
The result is a kitchen that feels spacious rather than squeezed, with customized areas for food prep, cooking, dining, and storage.
Considering the tight dimensions of most kitchens, a multi-level layout and cosmetic kitchen upgrades can help maximize your available space.
When designing your multi-level BTO kitchen, consider placing the sink and main prep area on a lower level for comfort. You’ll spend lots of time chopping, washing, and getting ready to cook in this zone, so you don’t want to be hunched over.
Then, elevate the stove, oven, and other appliances on an upper tier to make cooking safer and more ergonomic. Not only will this improve ventilation, but it keeps hot surfaces higher up and out of reach if you have small children.
The Hidden Gem: Convert Your Pantry into a Storage Powerhouse
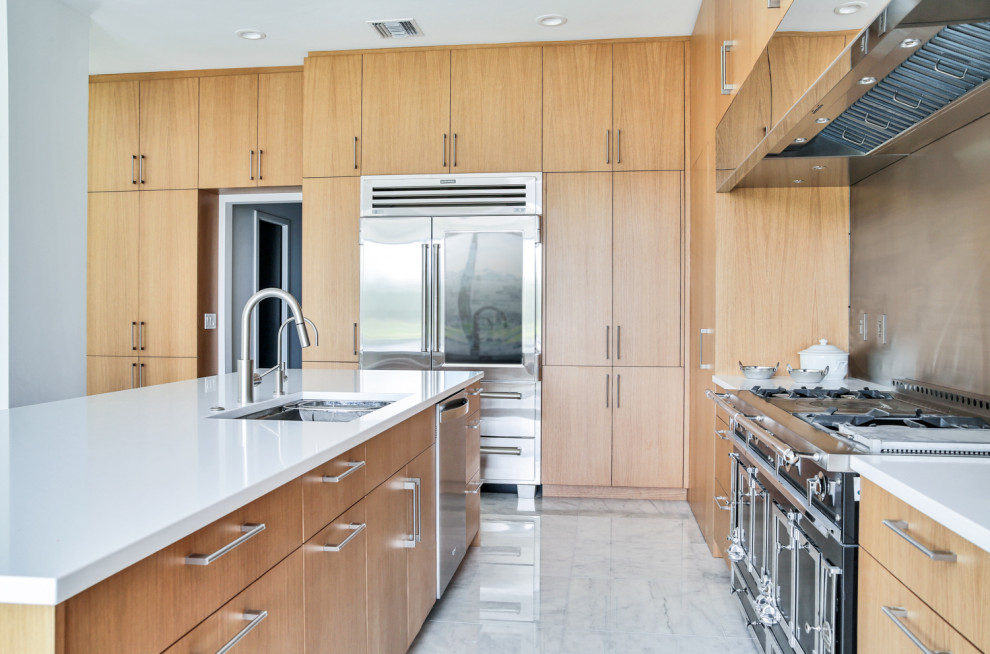
Who doesn’t love a secret space? Give your kitchen renovation a touch of mystery by transforming your existing pantry into a storage sanctuary that hides appliances and maximizes every inch.
You’ll be amazed at how concealing the workhorse elements of your kitchen not only streamlines the look, but also clears counters and creates a minimalist aesthetic perfect for open concept living.
Tuck small and large appliances into custom built-in cabinetry and drawers for that seamless, built-in appearance.
Strategic placement of floor-to-ceiling pantry storage also allows you to stash less attractive items out of sight, keeping surfaces clutter-free. The end result? A kitchen remodel that feels fresh, modern and optimized – your own hidden gem.
When tackling a BTO kitchen renovation, taking advantage of pantry space is one of the smartest ways to introduce storage solutions without major construction changes.
Get creative with cabinet configurations, pull-out racks, lazy susans and other customized elements to truly maximize the potential.
Green Up Your Kitchen Wall
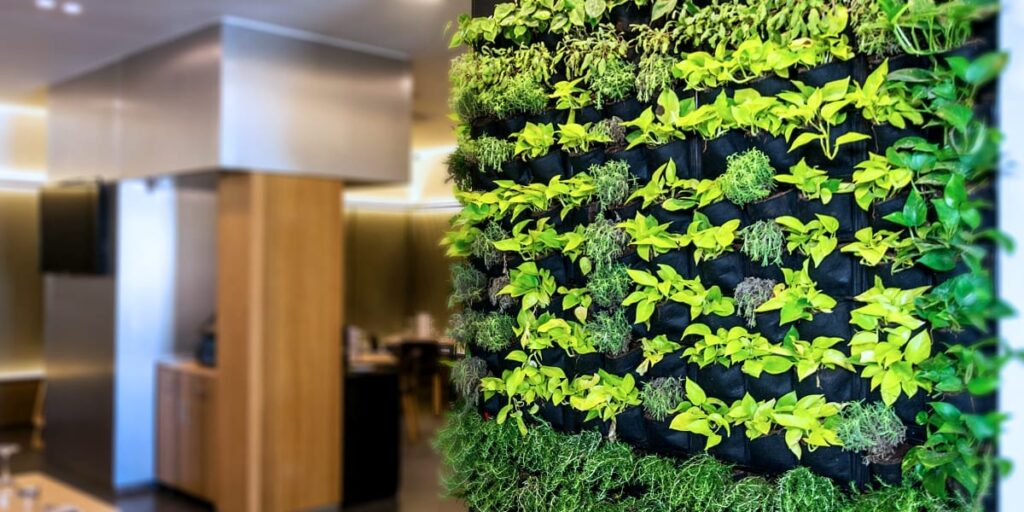
Turn that dull, blank kitchen wall into a living masterpiece with a vertical garden. Installing a vertical garden in your BTO kitchen is one of the hottest renovation ideas, creating a stylish focal point and bringing nature inside.
A vertical garden adds instant visual interest to your HDB BTO kitchen remodel. Lush greenery and cascading plants transform boring tiles or paint into a vibrant display. Go minimalist with succulents or dramatic with trailing ivy – either way, a vertical garden livens up your whole kitchen’s look.
What’s more, a vertical garden purifies the air as you cook up a storm. With Singapore’s occasional haze, invite fresh airflow into your kitchen with oxygen-releasing plants. Strategically place air-filtering plants near the stove or oven.
Finally, grow kitchen staples like thyme, rosemary and lemongrass on your vertical garden. Having herbs and spices on hand will inspire you to whip up tasty dishes. Snip fresh ingredients right from your kitchen wall instead of your supermarket’s shelves.
install a peninsula rather than a full-sized island
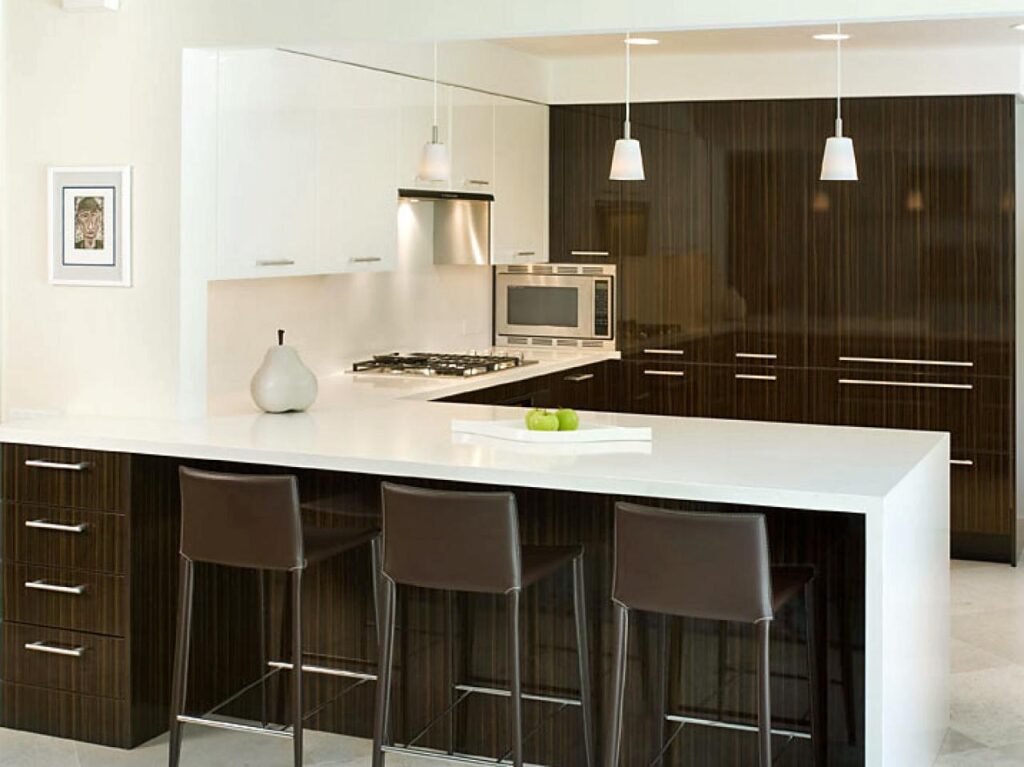
You’ve finally received the keys to your new BTO flat – congratulations! Now comes the fun part of making it feel like home by putting your personal touch on the space
One smart renovation is to install a peninsula rather than a full-sized island. By opting for a narrow peninsula counter jutting from the main kitchen cabinetry, you instantly gain additional counter space and seating while retaining an open flow in the room.
Unlike a bulky island, a peninsula maximizes work area without dominating the footprint. With stools on one side, it provides a perfect spot for casual meals or for your guests to keep the chef company.
Design the peninsula as a sleek and modern statement or give it warmth with an exposed brick backsplash and wooden countertop. Either way, this mini-island packs a spacious punch!
Stow Away the Clutter with a Built-In Appliance Garage
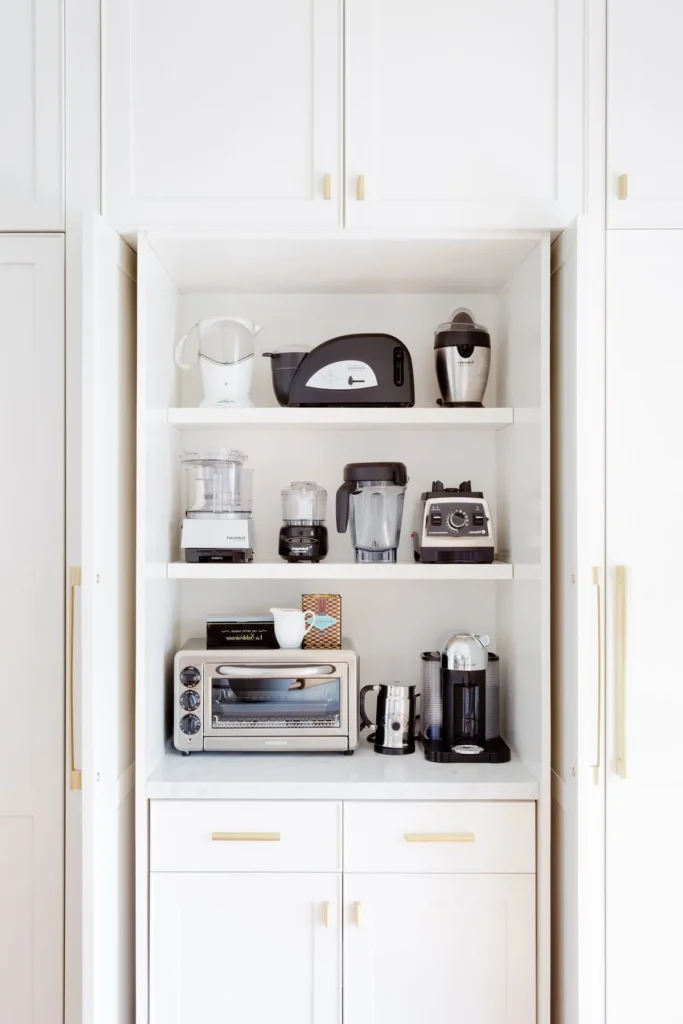
Tired of the toaster, blender, and other small appliances cluttering up your BTO kitchen counters? Consider incorporating a built-in appliance garage as part of your HDB BTO kitchen renovation or remodel.
This clever storage solution allows you to neatly tuck away these necessary but often bulky appliances when not in use. It frees up precious counter space in your Singapore BTO kitchen.
An appliance garage is essentially a narrow closet or slide-out compartment, usually installed between overhead cabinets. When closed, it seamlessly blends with the rest of your kitchen cabinetry and backsplash. But open it up, and you’ve got a convenient home ready to house your coffeemaker, stand mixer, toaster oven, or other small appliances.
Installing an appliance garage is a simple and affordable way you can optimize storage and achieve a tidier, more streamlined look after your BTO flat renovation.
Create a Showstopping Backsplash That Wows
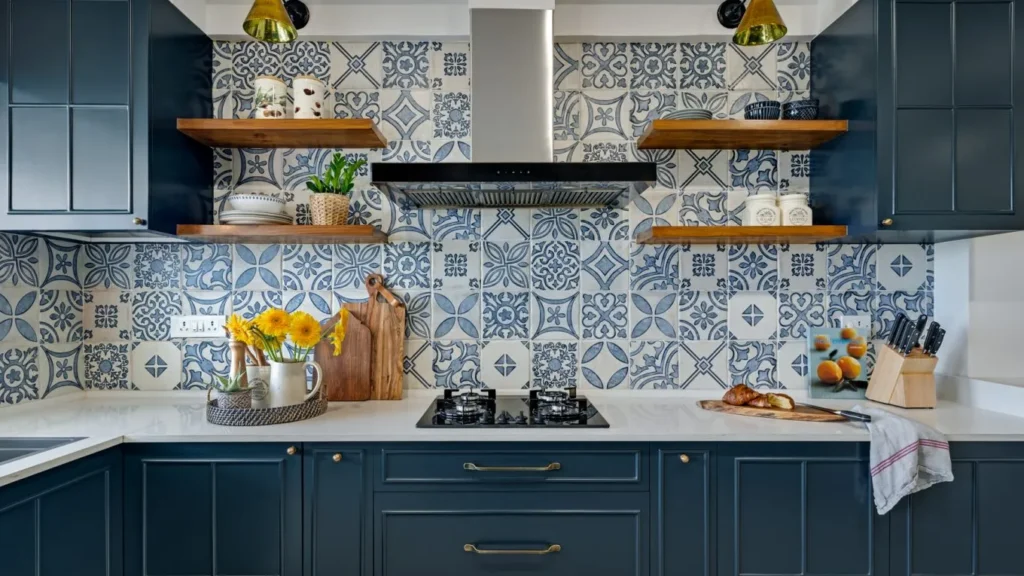
Dreaming of a kitchen backsplash that makes a bold decorative statement? You can easily transform the look and feel of your cooking space by focusing attention on this key design element. The right backsplash choices allow you to infuse personality, add pops of color, and highlight textures or patterns that capture the eye.
Go beyond basic white subway tile and explore creative backsplash materials perfect for upgrading your BTO kitchen.
Handmade mosaic tiles in striking colors or mixes of natural stone tiles arranged in an interlocking patchwork pattern inject vibrancy and artisan appeal. Reclaimed wood planks introduce rustic warmth and dimension.
Even chalkboard paint opens up possibilities, allowing you to scribble messages, drawings, grocery lists, or recipes that showcase your personal flair.
Illuminate Your Kitchen With A Pendant Light Cluster
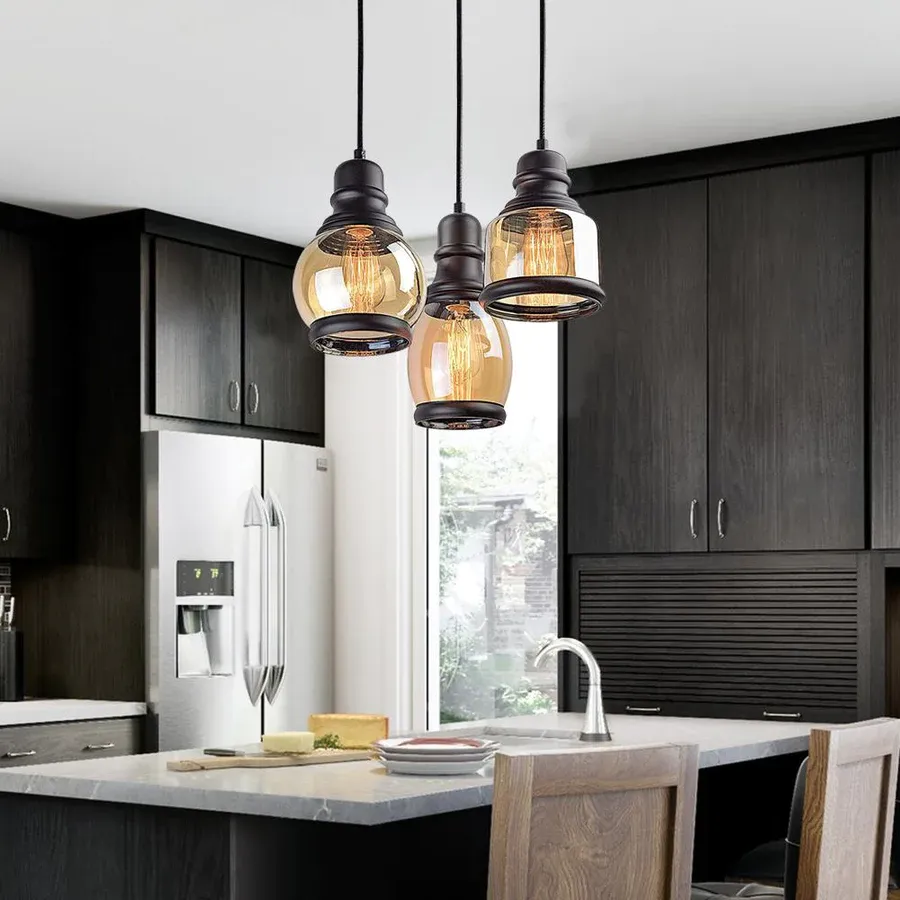
Lighting can make or break a kitchen. When renovating your BTO kitchen, don’t overlook the importance of proper illumination. Opting for a cluster of pendant lights over your countertop or island is one excellent way to create a focal point while also enhancing task lighting.
You’ll love gathering around the warm glow of a pendant cluster as you prep meals or chat over morning coffee. The adjustable heights and directional lighting make food prep safer and more enjoyable.
Whether you prefer sleek modern globes or rustic vintage lamps, a thoughtfully designed pendant installation can bring out the best in your BTO kitchen remodel.
bto flat renovation Kitchens with Character: Liven Up Your BTO with Stylish Open Shelving
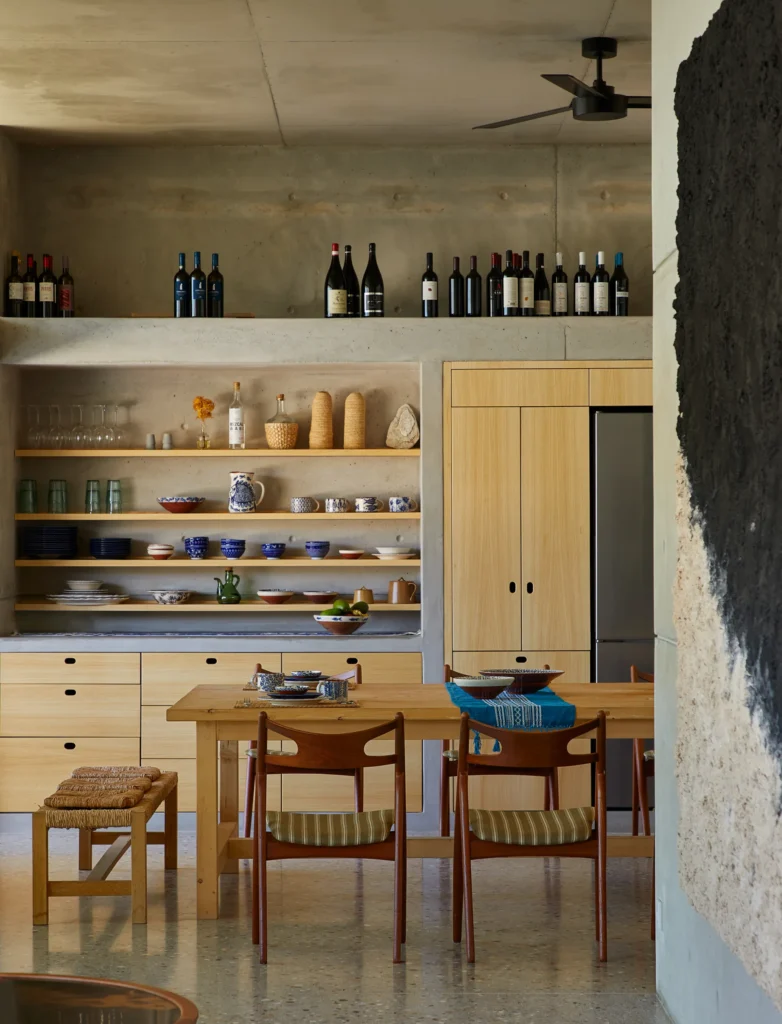
Tired of cookie-cutter BTO kitchens? You can easily give your government-issued flat a dose of personality with open shelving that shows off your favorite items.
Go beyond standard cabinets to display your colorful cookware, antique dishes from your grandmother, or a rotating showcase of quirky kitchen collectibles.
Get creative with the shape and height of shelves to design a functional and unique backsplash alternative. Mix deep shelves to stow bulky appliances with shallow shelves for elegant dishware. Show off your most used cookbooks, some fresh herbs, or your collection of tea tins. The styling options are endless!
The visibility keeps things neat but also feels more welcoming than closed cabinets. Illuminate and draw the eye upward with strategic downlighting or pops of color.
Craft Your Dream BTO Kitchen Hub

Upgrading your BTO kitchen but starved for space? Create a multifunctional island oasis that allows you to prep, cook, wash, dine and mingle. Position this central island within your HDB BTO kitchen renovation as an engaging culinary sanctuary catered to your needs.
Install a deep sink, electric cooktop with hood, Quartz countertop and seating to craft your ideal food prep station. With this spacious Singapore BTO kitchen design, you can chop vegetables, stir-fry meats, boil pasta and entertain guests without running out of room.
This customized island also reduces mess by dedicating different zones for washing, cooking and serving.
Strategic placement in the center of your renovated BTO flat kitchen also allows you to easily access the stove, refrigerator and storage while cooking up a storm. Make this HDB BTO kitchen remodel the heart of your home with a multi-purpose island.
Add Mirror-Like Reflections for Depth and Light
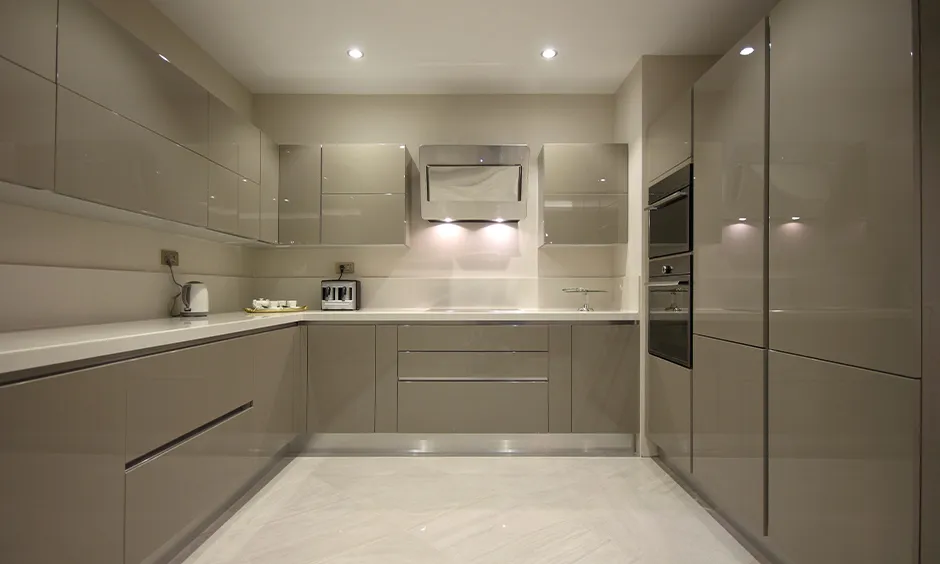
Tired of your BTO kitchen looking flat and dark? Consider adding ultra-glossy surfaces to open up the space.
While all-glass cabinets can give a mod feel, strategic glossy accents on subway tiles or countertops bounce light around. It makes your compact BTO kitchen appear larger and brighter.
The reflective surfaces also add dimension and visual interest. As you remodel your HDB BTO kitchen on a budget, look for affordable glossy ceramic or porcelain tiles for your backsplash.
Pair them with matte cabinets and countertops to avoid an overly sleek look. The contrast between finishes creates stylish depth.
For a quick fix, fresh gloss paint also amplifies light. With smart yet simple upgrades, you can give your Singapore BTO kitchen intriguing new angles and reflections that enhance the whole room.
FAQs
How long does a BTO Kitchen Renovation take in singapore?
It typically takes 4 to 8 weeks to fully renovate a BTO kitchen, from design to installation. A BTO kitchen remodel can vary in duration depending on factors such as the complexity of the design, availability of materials, and scheduling of contractors.
How much does it cost to renovate an BTO kitchen in Singapore?
BTO kitchen renovation costs range from $5,000 to $15,000 depending on materials, appliances and complexity of the design.
Should you renovate your kitchen in a BTO (built-to-order) flat?
Yes, renovating allows you to customize your kitchen to suit your cooking needs and lifestyle better than the default HDB design.
Why is design important in BTO kitchen renovations?
A well-designed kitchen optimizes space and workflow, ensuring comfort, convenience and practicality in cooking.
Why should you choose a BTO renovation package?
Packages simplify decision making, provide cost savings compared to custom options, and ensure professional coordinated delivery.
What are the standard kitchen layouts for my BTO flat type?
HDB provides standard L-shaped and galley layout options for most flat types based on living area.
Can I make changes to the default kitchen layout and finishes provided by HDB?
Yes, you can customize the layout, cabinets, countertops, backsplash, flooring and appliances within HDB guidelines.
Do I need to get approval from HDB before starting renovation works in my BTO kitchen?
Yes, you must obtain HDB approval for layout changes to ensure compliance with building codes and fire safety regulations.
What types of materials can I use for my BTO kitchen countertops and backsplash?
Common options are granite, quartz, tile, laminate for countertops and ceramic, glass mosaic tile for backsplashes.
What are some recommended materials or finishes for floors and walls in a BTO kitchen?
Durable vinyl flooring, ceramic wall tiles surrounded by durable paint are practical finishes for BTO kitchen floors and walls.


