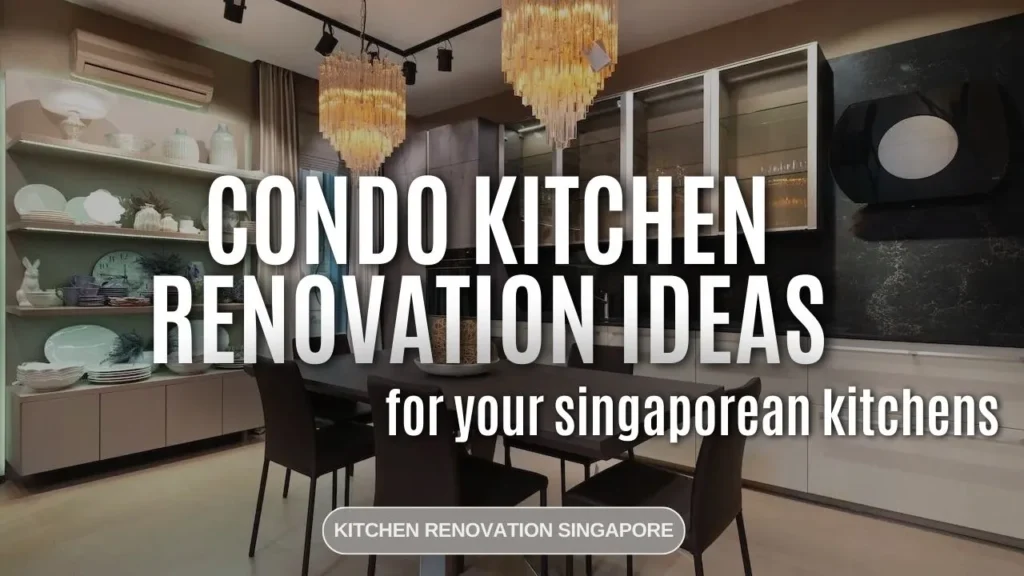
Condo kitchen renovation can breathe new life into your home. A condo kitchen remodel provides the perfect opportunity to create a more functional, stylish cooking space that leaves a lasting impression on guests.
A condo kitchen renovation cost varies greatly based on the size of your kitchen, choice of materials and appliances, and how much custom cabinetry work is needed.
Most condo owners spend between S$15,000-S$35,000 to fully renovate their kitchen. Luxury builds with high-end finishes can surpass S$100,000.
The key is working with an experienced designer on a renovation plan that fits your budget. We can provide realistic quotes based on the scope of work needed to achieve your dream kitchen.
As certified interior designers with over 20 years of experience remodeling Singaporean condos, we know how impactful a kitchen remodel can be. We have helped countless homeowners reinvent their condo kitchens in ways that better suit their lifestyle and taste.
In the following sections, we will explore some of the latest condo kitchen renovation ideas that can modernize your space. Whether you want to knock down walls, add an island, or reconfigure your layout entirely, there are smart solutions to suit Singaporean condo kitchens. Read on for ways to inject more personality and function into the heart of your home with a condo kitchen remodel.
Space Saving Design Ideas for Condo Kitchen renovation
Making the most of limited space is a key consideration when renovating your condo kitchen in Singapore’s compact homes. Here are some clever layouts and designs to maximize usage and storage within your small kitchen area:
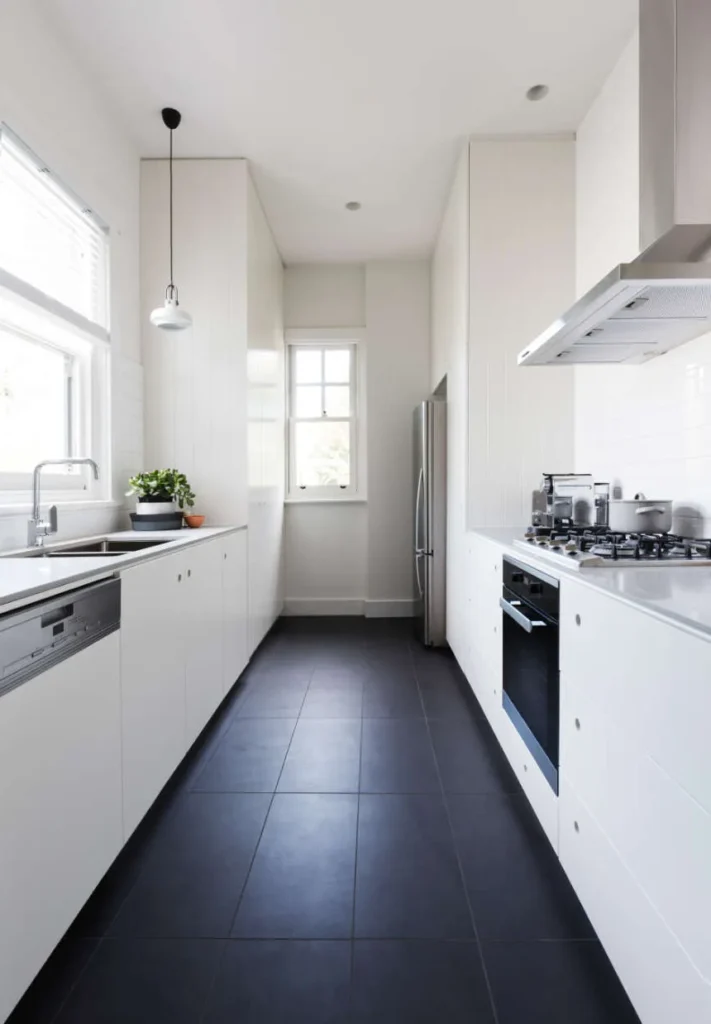
Galley Condo Kitchen
The galley-style layout is a popular choice for condo kitchen remodeling. It makes good use of wall space by having counters and cabinets installed on both sides.
This condensed layout works well for cooking, prep work, and storage. Strategic placement of appliances can further streamline work triangles within your condo galley kitchen.
You can select slide-out shelves and pull-out racks to neatly organize pots, pans, and food jars too.
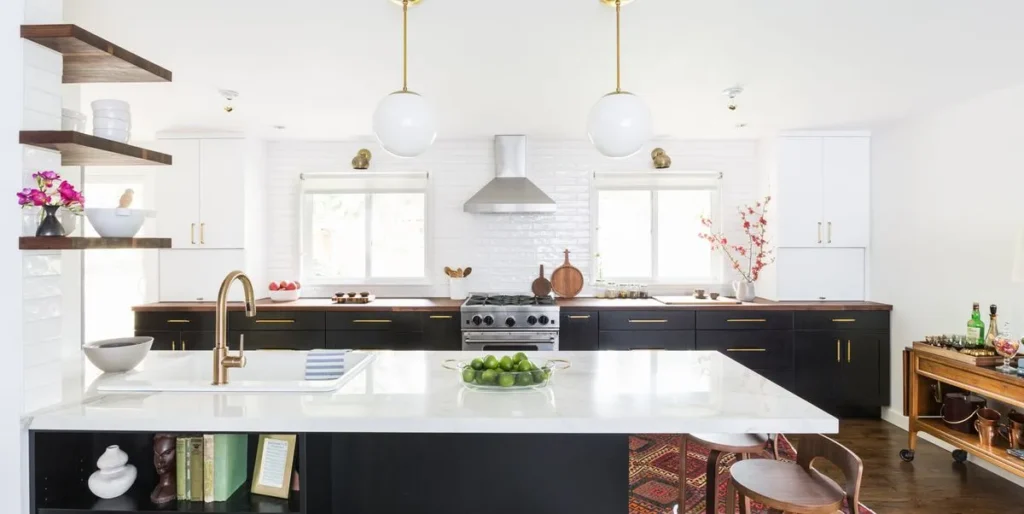
Peninsula Condo Kitchen
If you prefer an open-concept design, consider incorporating a peninsula. It serves as a visual divide between the kitchen and living room.
Peninsula condo kitchens devote one wall to fixed cabinetry while the other side has a long extended counter of cabinets and drawers.
You can utilize this extended space for appliance storage, extra meal prep area, or casual dining bar seating. The peninsula layout gives your condo kitchen a more spacious appeal.
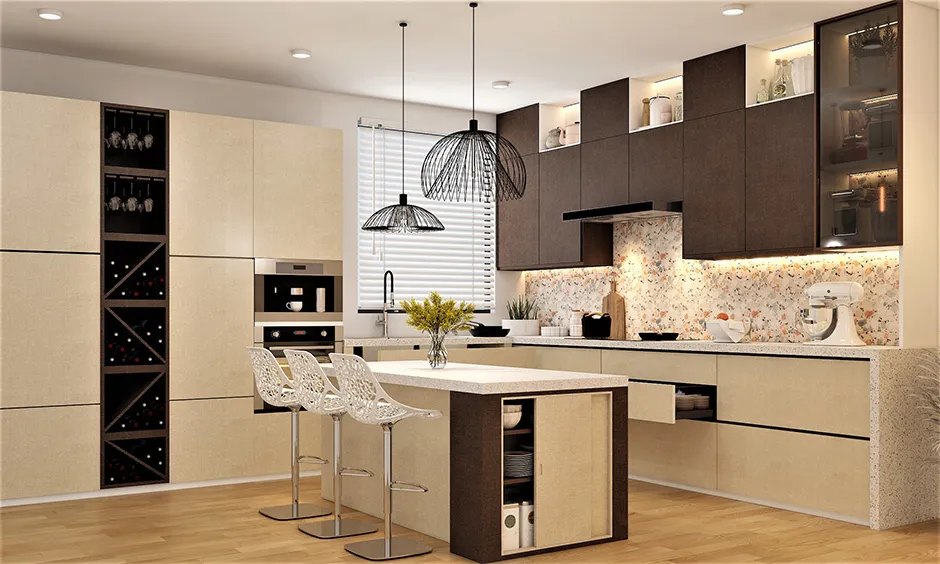
Light Color Schemes
Lighter shades like off-white, beige and light grey tiling or backsplashes make your Singapore condo kitchen appear wider.
Combining neutral and white cabinetry also lends to the illusion of increased square footage. Glass-front cabinet doors also enhance lightness and visibility.
For darker existing cabinetry, consider resurfacing them by sanding and painting over with a pale tint instead of fully replacing them. Bright lighting likewise boosts the apparent size.
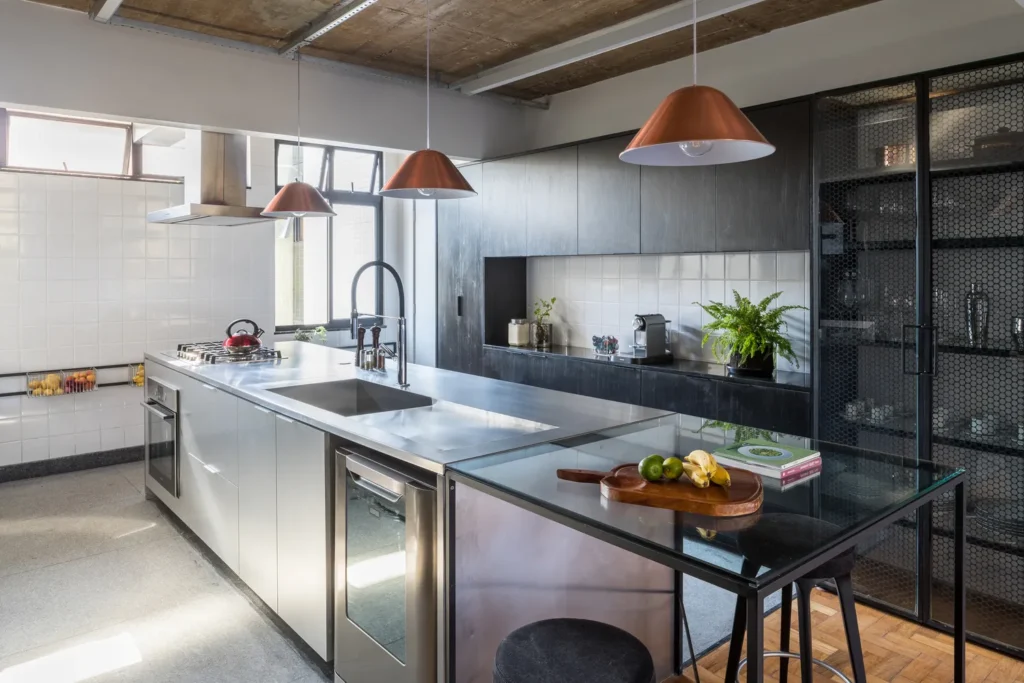
Multipurpose Island
For more spacious condo kitchen formats, a central island can multifunction as a sink area, casual dining bar, and extra storage.
Opt for an island featuring lower open shelving on one side for frequently-used cookware and servingware. Incorporate pull-out drawers for organizing utensils.
Cabinetry on the other side can store less accessed items. The island counter also serves as a convenient spot for meals, homework or hobbies. For smaller galley or peninsula condo kitchens however, a movable trolley may function better than a fixed central island.
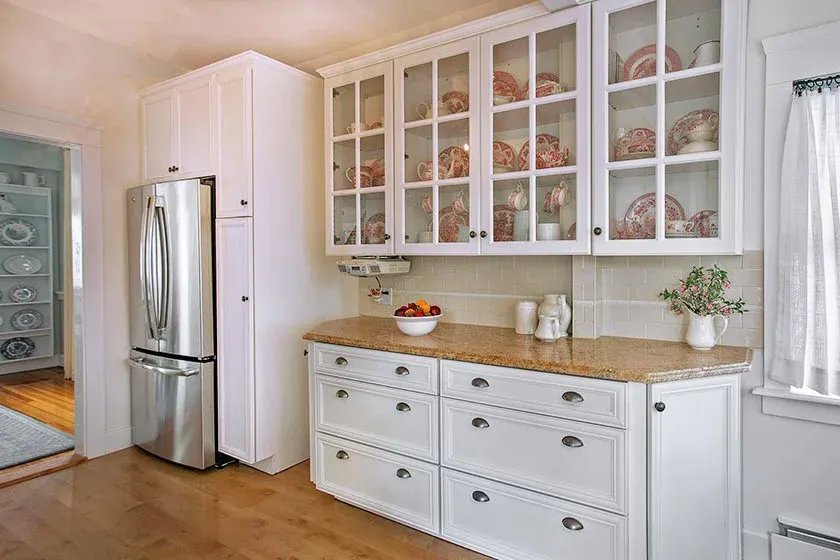
Glass Cabinet Doors
Glass-front cabinet doors create the illusion of openness appropriate for any condo kitchen layout. Visible organization also minimizes forgotten items stuck at the back of dark enclosures.
For floor-level cabinets, have slide-out trays or swing-out shelves installed for easy access instead of fixed partitions.
Wall cabinets can also be mounted higher to leave room for additional countertops below without cramping the space. Suspended racks above the sink area provide extra storage too.
With some innovative remodeling ideas, your condo kitchen can be transformed into a maximized multi-purpose culinary space.
Consult interior designers or kitchen specialists for customized layout recommendations matching your cooking habits and storage necessities within given floor sizes.
They can help develop the most functional design suited for your available area. This personalized touch sets your kitchen apart, making it uniquely efficient compared to the HDB kitchen Remodel.
Modern Design Ideas
When planning a condo kitchen remodel, look to current trends that utilize clean lines, sleek finishes, and advanced technology for maximum contemporary style.
From minimalism to industrial to high-tech, there are many modern design directions that can upgrade your cooking space.
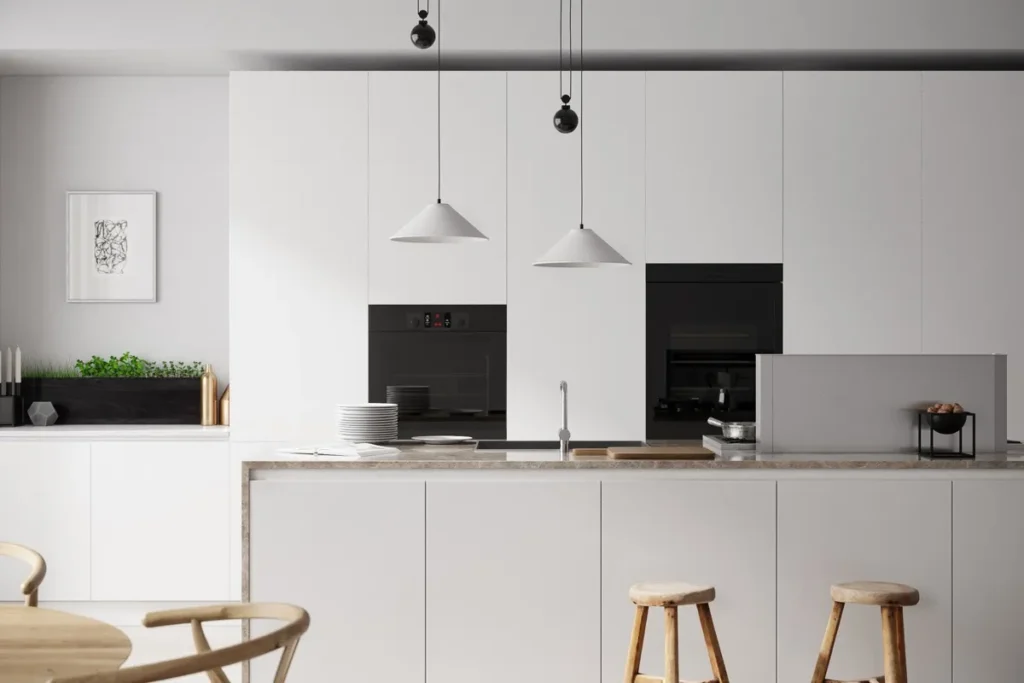
Contemporary Minimalist
The contemporary minimalist look is a hot trend for condo kitchen renovations. By opting for a simple, uncluttered design with clean lines, you can make your small condo kitchen appear more spacious.
Focus on a neutral color palette such as whites, grays, or light woods to enhance the sense of airiness. Incorporate sleek counters and cabinets with hidden handles and functional shelving to reduce visual clutter.
Strategic lighting like pendant lamps and under-cabinet lighting can also help the kitchen feel more open.
The minimalist aesthetic allows you to decorate with just a few key metallic or wood accents for texture.
The final touch could be a modern backslash made of glass or ceramic tile. With smart condo kitchen renovation choices, you can gain an Instagram-worthy cooking space.
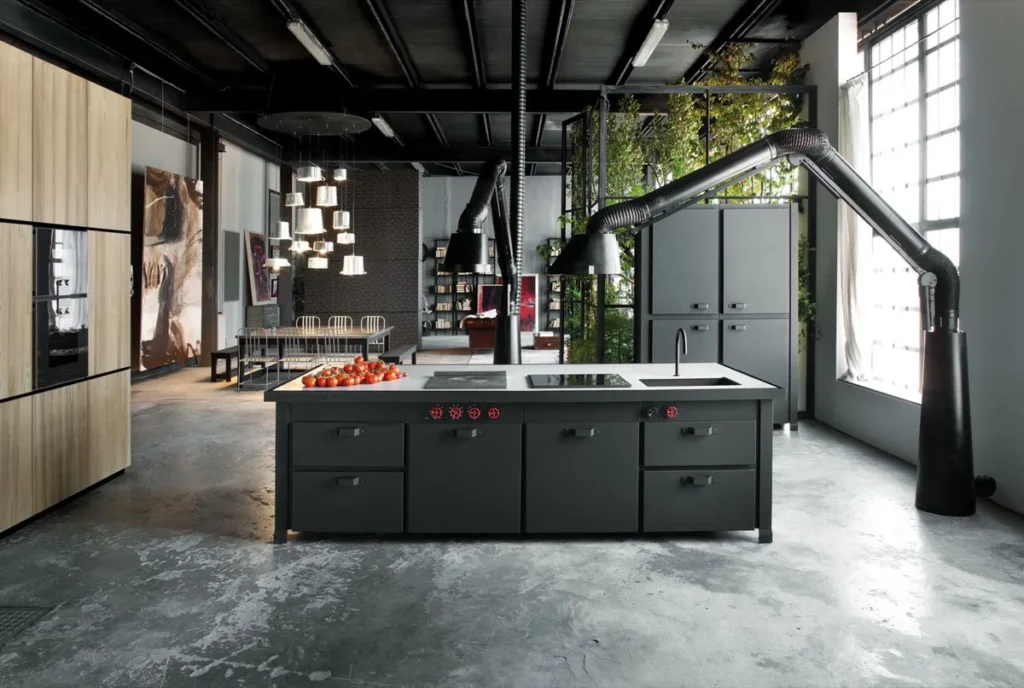
Industrial Modern Kitchen
The industrial modern style brings an edgy, urban chic vibe through the use of metals, concrete, exposed pipes and air ducts. While this aesthetic may seem too bold for a petite condo kitchen, you can easily adapt it by incorporating just a few key elements.
For example, making one wall an accent wall with a dark color (like matte black or a dark gray) makes a dramatic statement. Continue the color scheme with black stainless steel appliances and metallic pendant lights.
Use concrete-style countertops in a lighter gray tone to prevent heaviness. Open shelving instead of upper cabinets keeps the look light and airy.
The industrial modern approach brings plenty of personality, so finish it off with some pops of color in the accessories. With smart adaptations, you can gain an urban loft-style kitchen even in a compact condo space.
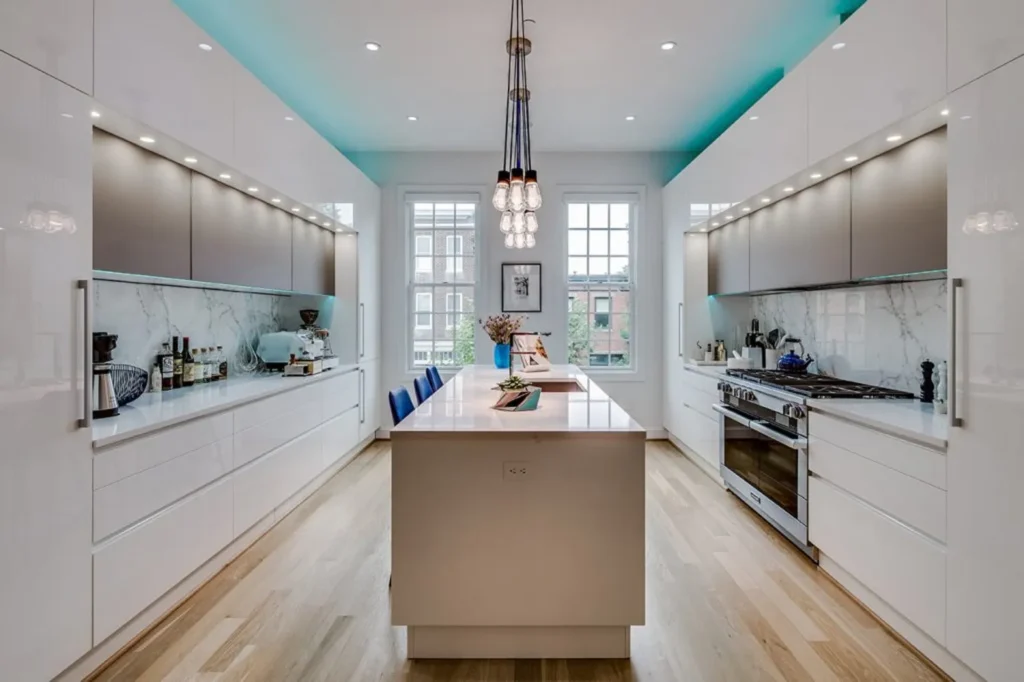
Tech-Forward Smart Kitchen
If you love gadgets and automation, why not incorporate it into your next condominium kitchen renovation?
Today’s smart kitchens allow you to control appliances, lighting, temperature and more with the touch of your smartphone.
You could install a fridge and coffee maker you can turn on remotely. Under-cabinet LED lights can brighten up modular task lighting.
For ultimate convenience, invest in a voice assistant like Alexa paired to your kitchen TV or speakers so you can cue up recipes hands-free.
You’ll gain safety and energy efficiency with features like automatic leak detection, gas shut-off valves and interior cameras. With everything connected to WiFi, you can troubleshoot any issues from your phone.
Choosing the latest innovative appliances and conveniences allows you to take your small modern condo kitchen to the cutting edge.
In contrast to HDB kitchens, this cutting-edge approach offers unparalleled modernity and innovation, elevating your culinary space to a whole new level.
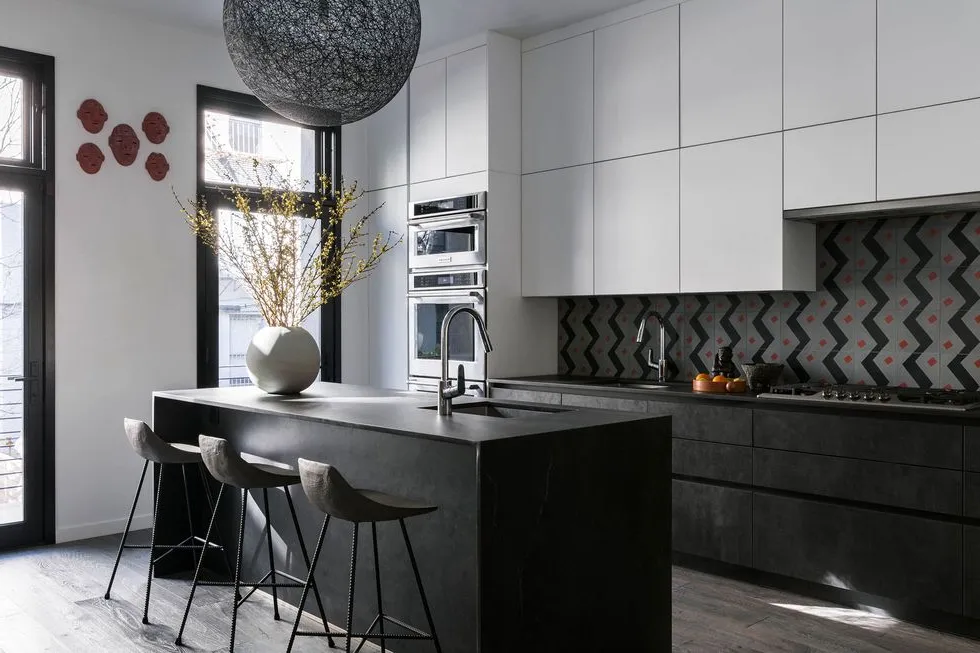
Black & White Classic Modern
The black and white color theme gives off a very sleek, elegant vibe that works perfectly for modern condo kitchen designs. Pair white cabinets and counters with black hardware and appliances for a striking contrast.
Add in a checkerboard tile floor and black pendant lamps above the breakfast bar to continue the motif.
The dark and light pairing keeps the petite kitchen feeling airy yet still sophisticated. For texture, use wood-topped stools and a window herb planter box.
Then accessorize with bold red, green or metallic accents that really pop against the neutral backdrop. Keeping everything streamlined and clutter-free enhances the modern appeal.
For an artsy touch, decorate one wall with framed black-and-white prints or photography. With the right accents and decor, the classy black-and-white scheme can really give your condo kitchen renovation a stylish edge.
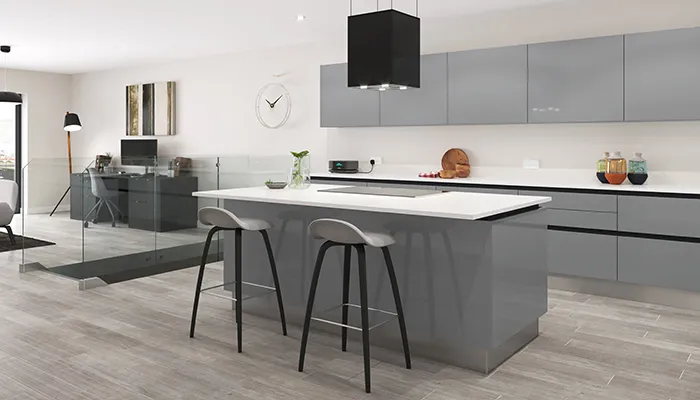
Sleek Handle-Less Design
For a super contemporary look in your condo kitchen remodel, try a handle-less, integrated cabinet design. This very slick style gives cabinets a seamless, futuristic feel as drawer fronts and doors sit nearly flush within the case frames.
Achieving this streamlined look requires customized cabinets since the hinges and hardware are all hidden. But the splurge achieves a sleek, nearly touch-activated functionality that looks fantastic.
Pair the handle-less cabinets with understated solid-surface counters in white quartz or black granite for best effect.
Add touchscreen appliances and pendant lighting that plays up the space-age vibe. Keep decorative accents to a minimum—perhaps framed mirror tiles on one wall or a fun geometric design for the tiles over the cooktop.
Going for an ultra-integrated cabinet and drawer design is on trend while offering a very custom, bespoke feel even in a small condo kitchen renovation budget.
International Style Ideas
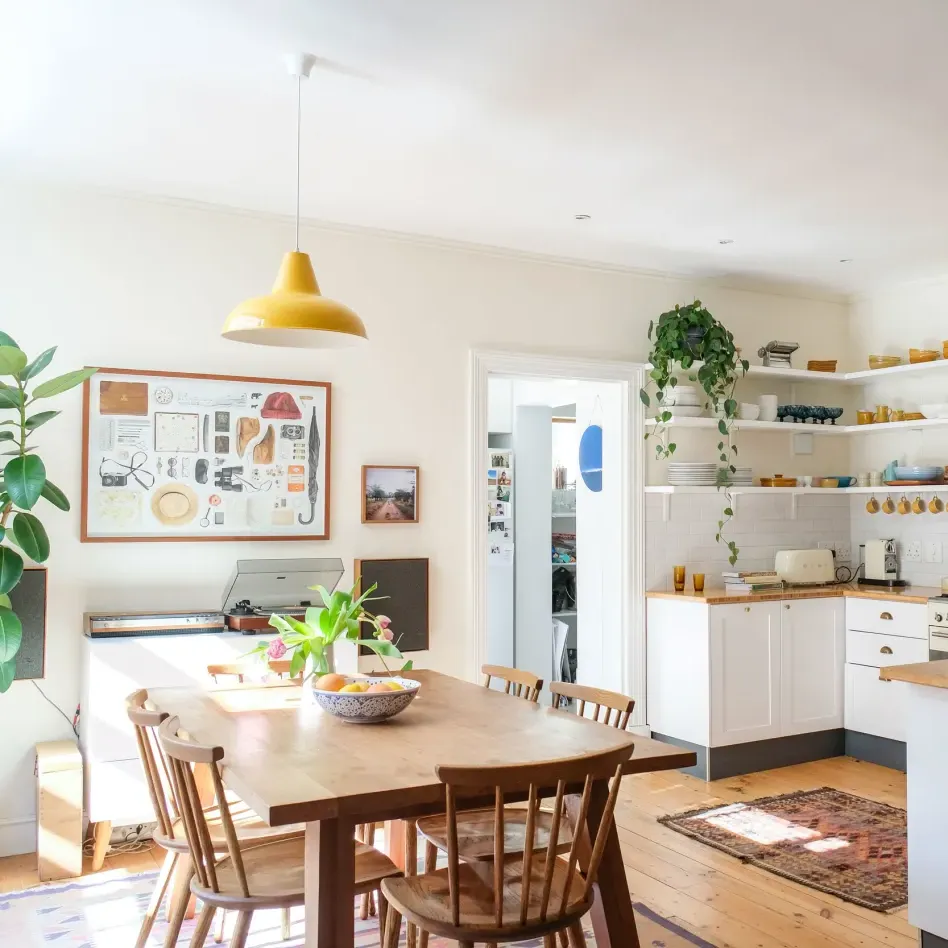
Scandinavian Design
The Scandinavian design style is perfect for small condo kitchen spaces. Focusing on light woods like maple or birch, the airy simplicity creates a minimalist yet cozy aesthetic.
Scandinavian kitchens utilize functionality over ornamentation with smart storage solutions like deep drawers and wall-mounted pot racks freeing up counter space.
As you plan your kitchen makeover, consider quartz countertops and subway tile backsplashes in white or light grey. Add interest with wooden cutting boards, ceramic cookware, and fresh flowers.
The Scandinavian look harmonizes beautifully with natural light. If your kitchen lacks windows, paint the walls a creamy white and use pendant lighting to maximize brightness.
With its clean lines and light colors, the Scandinavian style opens up small spaces and provides an invigorating twist on the traditional condo kitchen makeover.
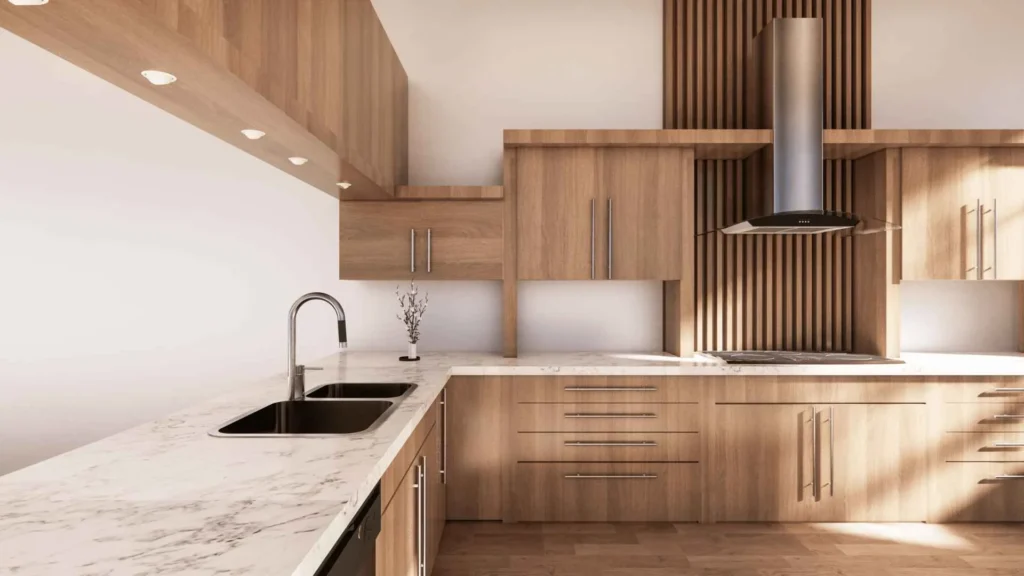
Japanese Zen Kitchen
The principles of Japanese zen design can transform your condominium kitchen renovation with peaceful simplicity.
Built around natural materials like light wood cabinetry and composite stone or concrete countertops, the zen kitchen utilizes neutral colors like whites, blacks and natural wood tones.
Instead of excessive decoration, focus on clean lines, ample negative space and emphasize simplicity for a refreshing minimalist ambiance.
Incorporate Japanese design principles by limiting cabinetry to essential storage and concealing small appliances inside drawers or closets.
Seek out smart space-saving solutions – like wall-mounted drop-leaf tables, sliding compartment dividers in lower cabinets and pot racks mounted on the ceiling.
With wide, open counters and multi-purpose island furnishings, the zen kitchen allows you room to cook, entertain and dine with peaceful tranquility. Let this calming Japanese aesthetic guide your condo kitchen renovation.
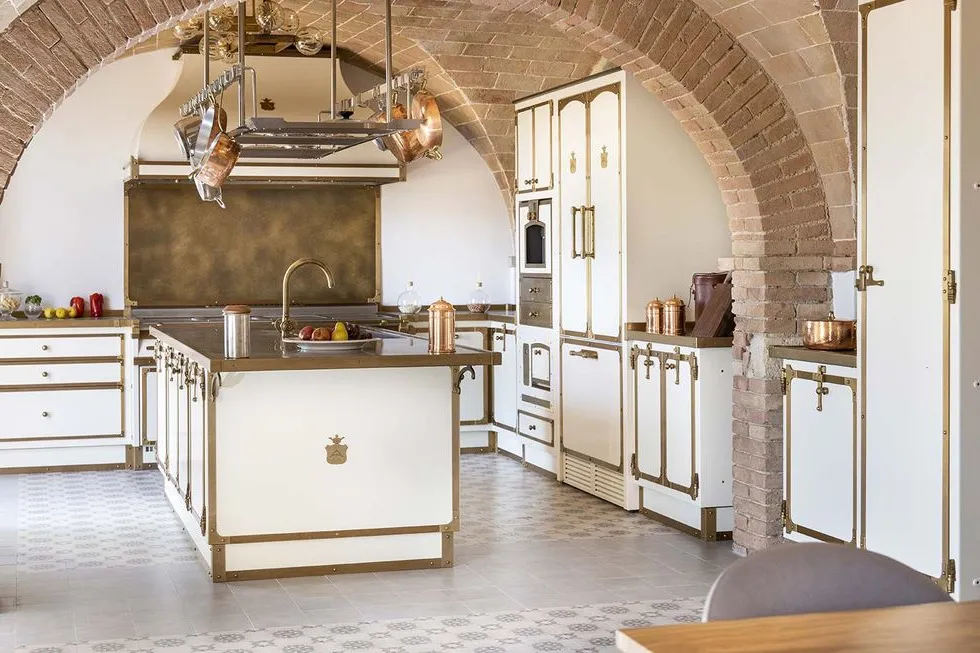
Italian Villa-Style Kitchen
Inspired by luxurious villas overlooking Italian countrysides, this condo kitchen remodeling style conjures old world charm and elegance. Bring in the warmth of terracotta tile floors and wood-beamed ceilings contrasted by bright white cabinetry and walls.
For sprawling counters, choose marble, granite or quartz finishes that flow seamlessly from countertops to backsplashes. Install top-of-the-line appliances like a professional dual-fuel range, stainless steel refrigerator and chef-grade ventilation hood.
Incorporate custom touches like a built-in espresso station, wine refrigerator or pasta maker. Accent with distressed wood open shelving displaying vibrant ceramic wares.
Hang a wrought iron chandelier over an expansive kitchen island to recreate the atmosphere of a rustic Italian villa. Vintage styling with modern convenience, this look brings old world flair to your condo kitchen renovation.
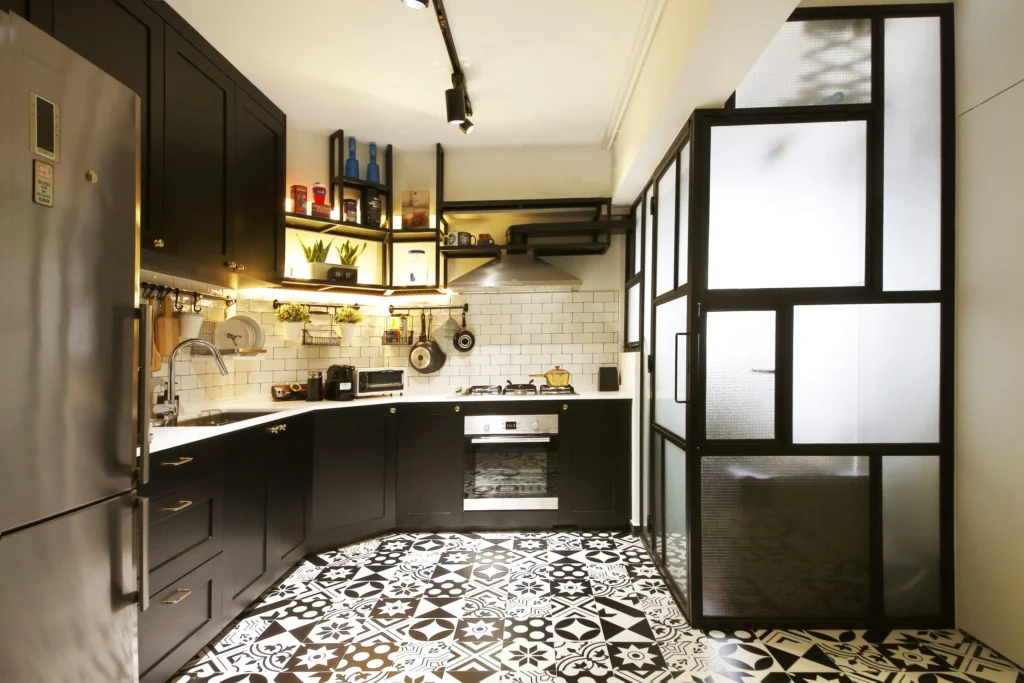
Singapore Colonial Style Kitchen
Capture classic Singaporean architecture and design elements by incorporating colonial style into your kitchen renovation. Dark wood cabinetry calls to mind solid teak furnishings paired with white marble countertops and vintage subway tile.
Rattan dining chairs, plantation shutters and an overhead woven rattan pendant light echo traditional Straights-Settlement style within a modern kitchen footprint. Include open shelving made from aged wood planks to display serveware.
To maximize space, consider wall-mounted drop-leaf dining tables that fold down when not in use. Incorporate tropical accents through calming green hues, palm prints and bamboo surfaces.
The Singapore colonial style allows you to put a distinctive stamp on your condo living space while respecting the peninsula’s rich cultural history. This unique blend of old and new creates a distinctive look for your condo kitchen renovation.
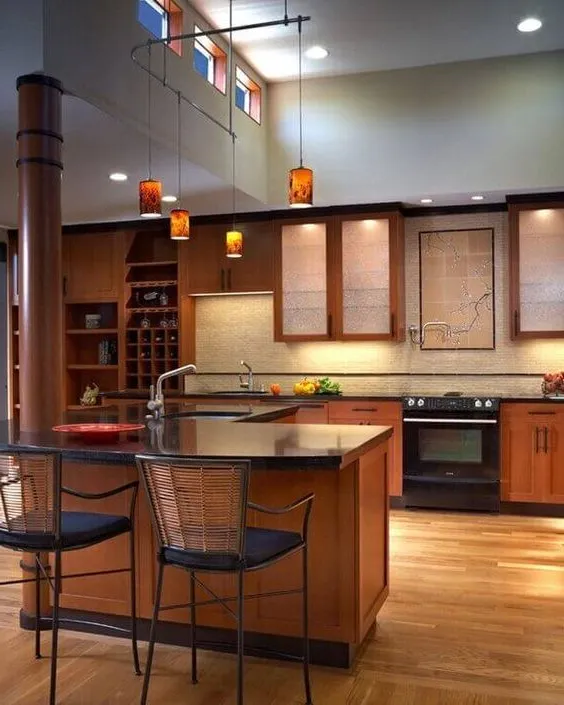
Chinese-Inspired Kitchen
Incorporate bright pops of red along with bamboo surfaces and high-powered wok cooking space by utilizing Chinese-inspired feng shui principles in your condo kitchen makeover.
Feng shui teaches that the kitchen acts as the fuel to power your home and life so optimizing the space enhances harmony and balance.
Consider painting an accent wall or the ceiling trim vibrant red which symbolizes luck, happiness and positive energy in Chinese culture.
Integrate natural bamboo finishes on cabinetry or install a sleek bamboo floor to incorporate sustainable, rapidly renewable building materials. Design an open concept kitchen with ample counter space and centralized island to enable communal cooking and meal preparation.
Install a specialty high-BTU stove top perfect for intense wok cooking along with an integrated wok range hood to whisk steam, smoke and aromas away.
The Chinese aesthetic allows you to get creative with color, smart storage and cooking functionality. Apply feng shui principles to kick your condo kitchen renovation into high gear.
FAQs
How much does it cost to renovate a condo kitchen in Singapore?
For a full condo kitchen renovation including cabinets, countertops, flooring, appliances and lighting, expect to invest S$15,000-S$35,000 on average.
What are the Best Condo kitchen designs?
The most popular condo kitchen designs maximize storage in compact footprints, with smart solutions like pull-out pantries, customized organizational systems, and multi-functional islands.
What is a contemporary condo kitchen remodel?
A contemporary condo kitchen prioritizes clean lines, smooth surfaces, and a sleek, uncluttered look. Expect streamlined cabinetry in neutral palettes paired with stone or quartz countertops and stainless steel appliances.
What size kitchen is typical for a condo?
You’ll usually find smaller, more compact kitchen layouts to maximize space in your condo, often around 150-200 square feet.
What are some space-saving ideas for small condo kitchens?
You can opt for pull-out shelves, corner storage solutions, and multi-purpose island counters to get the most out of a petite footprint in your condo kitchen.
What are the most popular condo kitchen cabinet styles?
You may want to consider clean-lined shaker cabinets in neutral tones – they are a timeless, versatile choice that suits many interior aesthetics.
Should I renovate my condo kitchen before selling?
Giving your condo kitchen an update with fresh cabinetry, counters, and appliances can allow you to command a higher sale price when you decide to sell.
How disruptive is a condo kitchen remodel?
You can plan for approximately 4-6 weeks of work, with temporarily relocated cooking to a hot plate and microwave, plus dealing with dust, noise and other impacts during your condo kitchen renovation.
What permits and approvals do Singapore condos require?
You’ll need consent from your condo board; some updates like layout changes may require you to get official approval before renovating your condo kitchen.
If you found this article valuable, you may also be interested in our article on commercial kitchen remodel. We believe it will provide valuable insights for your renovation project.


